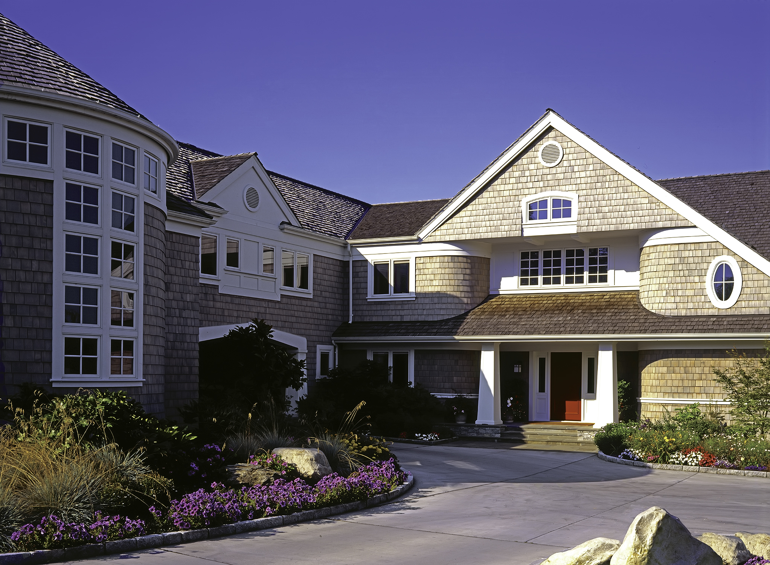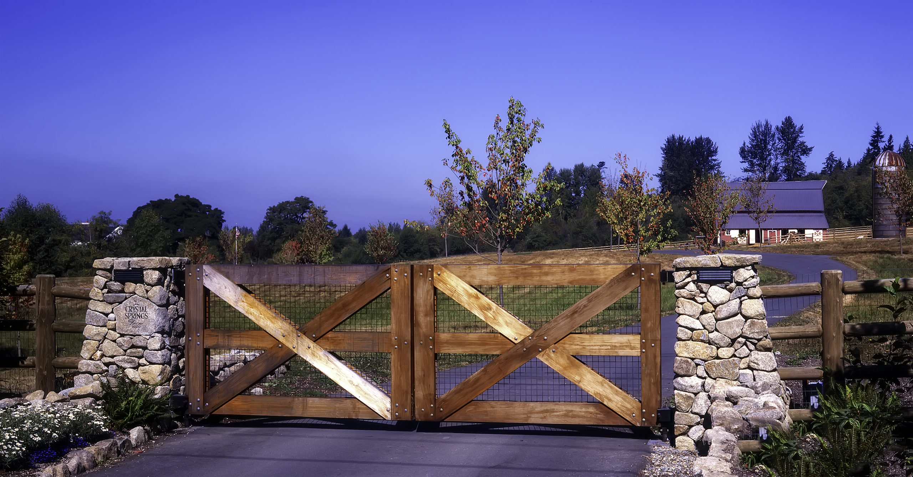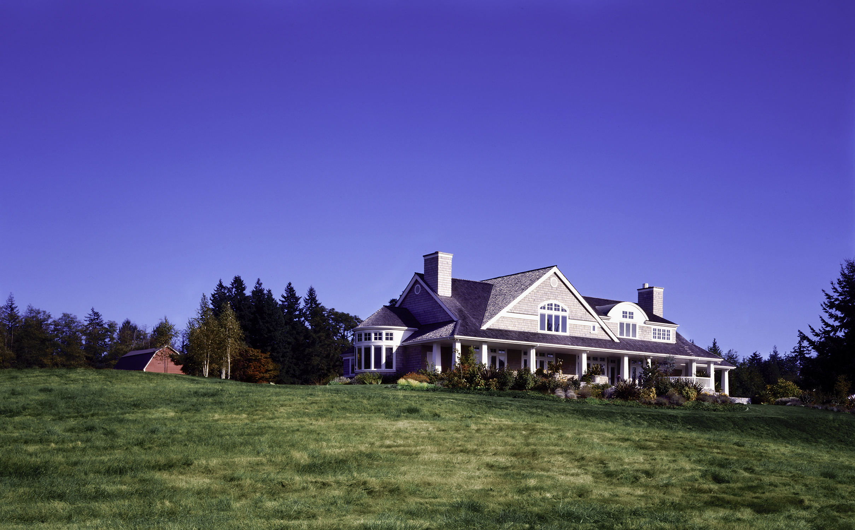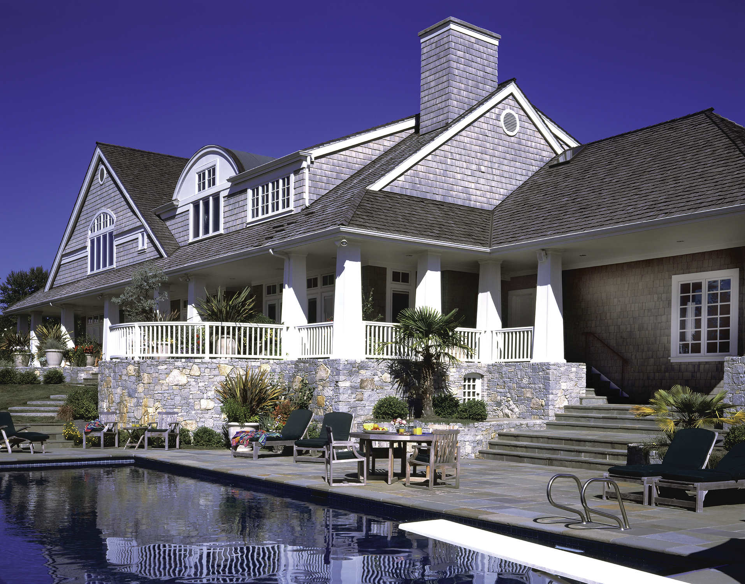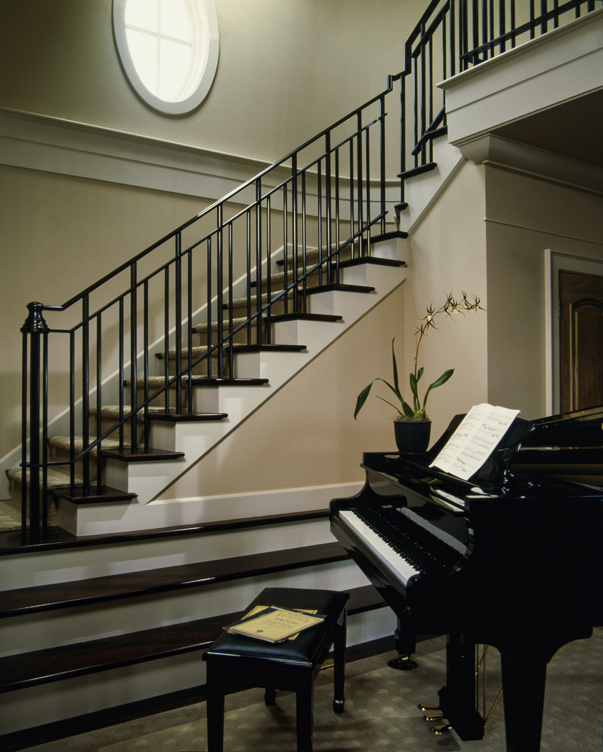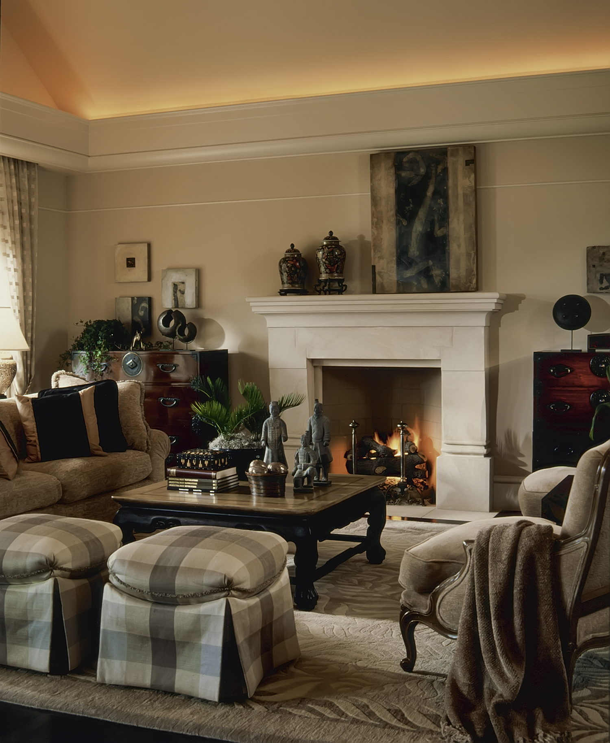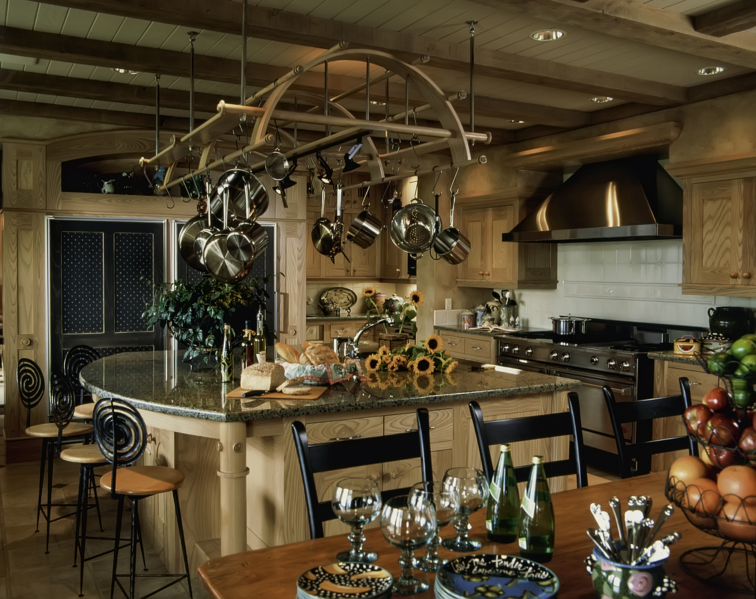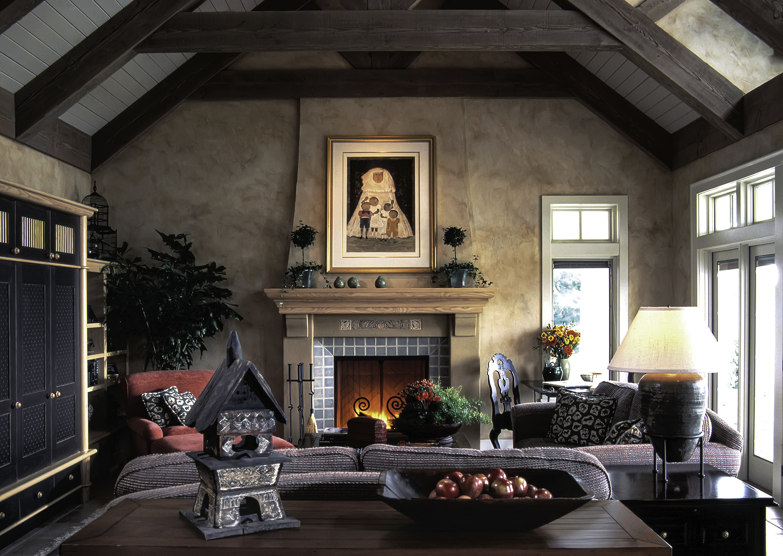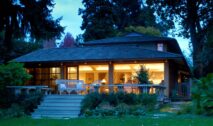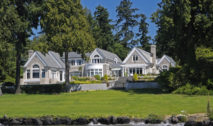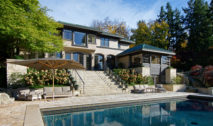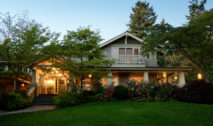- Project Categories:
- Shingle Style
- Transitional Traditional
A high level computer engineer and project manager sought a retreat for his family that ended up surprisingly close to internationally famous software centers on the east side of Seattle. After an exhaustive search of multiple candidate properties, all with a fatal flaw, the last seemed destined for the same fate — it was the former site of a Nike Missile system silo and was surrounded by wetlands or protected areas leaving only 10,000 square feet of buildable area on 38 acres. After a through feasibility evaluation AOME determined that the site was in fact ideal.
The pastoral site is the remainder of a dairy farm, thus the namesake for the estate, “Crystal Springs Farm.” It features a commanding view across a bucolic valley that spans below it, a stream with a pond that pierces two of the woodland copses that bracket the site, plus the original restored barn and silo (no longer used).
The entry drive skirts across the pastures where guests are introduced to the spectacular setting, past the barn, then tucking into the trees before emerging at the main house. The long winding path of the drive gives time for guests and family to leave their cares behind and serves to stretch out time just enough to suggest that things are slower here than in the outside world.
Guests park out front while the family pulls in under the bridge, that contains two of the children’s bedrooms — between the house and indoor gymnasium — and into the parking court and the facing 2–car garages. The home reflects several of the owner’s architectural interests from where they grew up and among their many travels. The exterior evokes the grand homes of the Hamptons in a shingle style and the interior varies from the more formal wing with a grand piano in the foyer, a salon style living room, to the dining room with asian screen panels and the asian inspired murals of the powder room, the richly paneled den and library, to the less formal country spaces of the kitchen and family room. The recreation wing, accessed across the bridge features an upper level media and game room and a basketball gymnasium that includes a not so secret access via fire pole from the young son’s bedroom above!
Although time seems to slow down on the estate, the family doesn’t seem to — from the indoor gym to the outdoor basketball court, heated pool and riding trails in the woodlands, there is plenty for this active bunch to do.
“AOME is an extremely talented and professional team that takes the custom home process to a higher level. Their beautiful designs and precise drawings allow the customer’s vision to be perfected. There is always at least one principal involved throughout the entire process, giving a level of professionalism and continuity that makes the project a success.”
Jeff Christopherson
