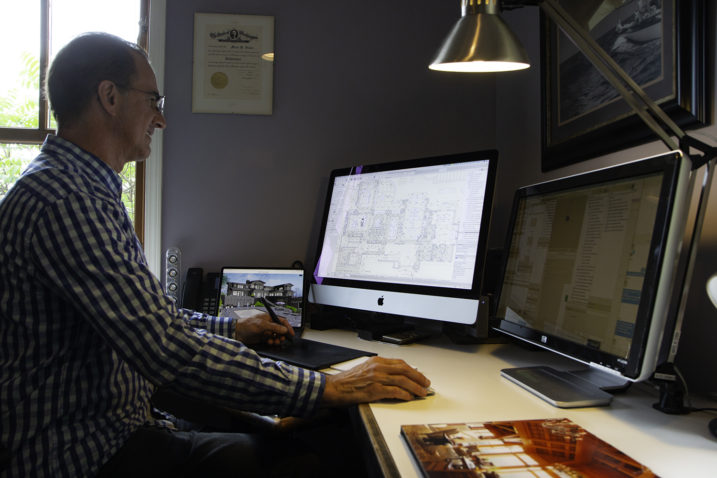Recent Posts
Archives
- September 2024 (1)
- August 2024 (1)
- July 2024 (1)
- February 2024 (3)
- January 2024 (3)
- December 2023 (1)
- September 2023 (1)
- August 2023 (1)
- January 2023 (3)
- October 2022 (1)
- June 2022 (3)
- December 2021 (1)
- November 2020 (3)
- May 2020 (3)
- February 2020 (1)
- January 2020 (2)
- February 2019 (1)
- May 2018 (3)
- April 2011 (1)
Working remotely

“We debated about using an Oregon architect but since we live in Seattle and my husband flies to Oregon often on business in his own plane, it was easier to meet with our friends at AOME in Seattle and then just fly them down with us to the property.”
—The homeowner, Chris, quoted in Seattle Homes & Lifestyles
AOME has worked on projects in California, Hawaii, Oregon, Montana, Idaho, Colorado, and British Columbia. AOME is licensed to work anywhere in the U.S. or Canada. We regularly collaborate with team members working from Mexico, Idaho, and even India.
By 2011 we had become so adept at working remotely on distant projects using cloud based CAD software and other computing tools, that AOME began producing all of our projects with these same techniques. It enabled us to transform our office to a “distributed virtual” form in which each principal and employee has their own fully–equipped private home studio space to work from.
“We loved being able to view our home designs via virtual models — it allowed us to get a better understanding for what our home would look and feel like. We could ‘walk’ into a room and see it from all angles, which gave us a much better sense of the home than if we had to just rely on a set of drawings”
—The homeowner, Kimberly, discussing her experience with AOME
We build all of our projects in a digital fully three dimensional form as BIM (Building Information Managment) models that foreshadow (literally) what the contractor will later build in reality. Each project team member in the office has full access to the model and each other throughout the day, allowing deep collaboration and efficient workflows that surprisingly exceed what we were able to do when we were sitting in the same office.
