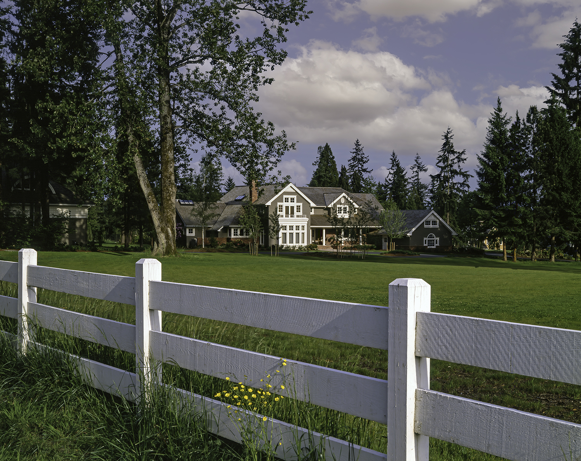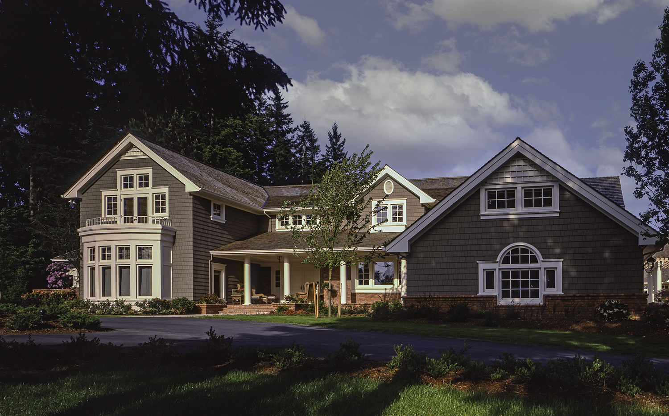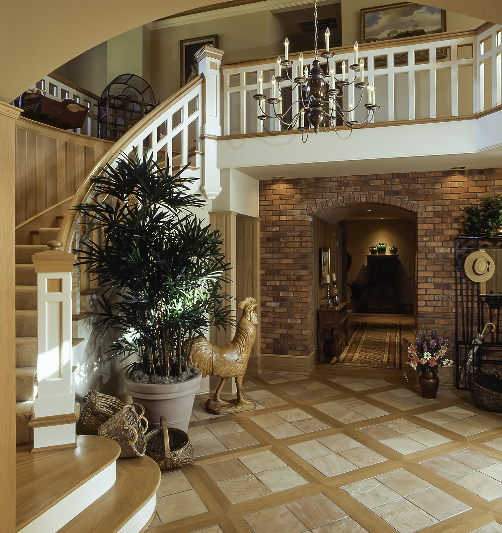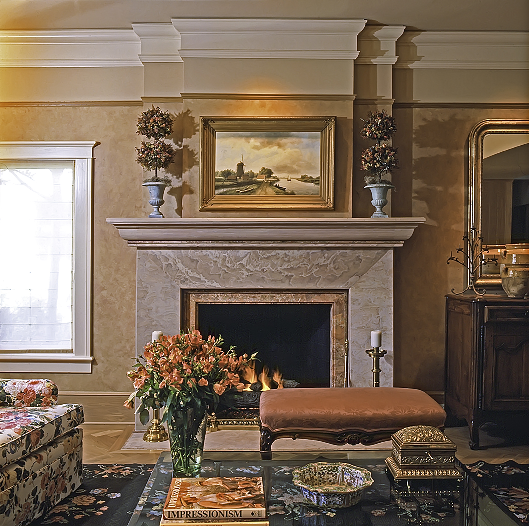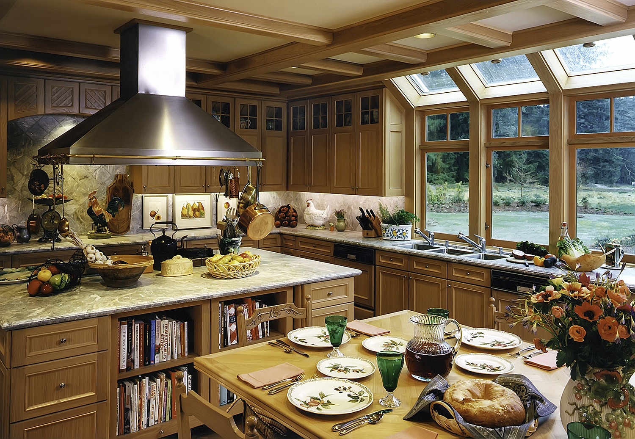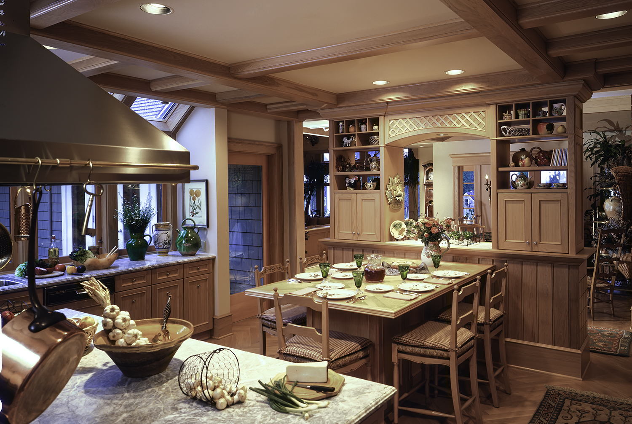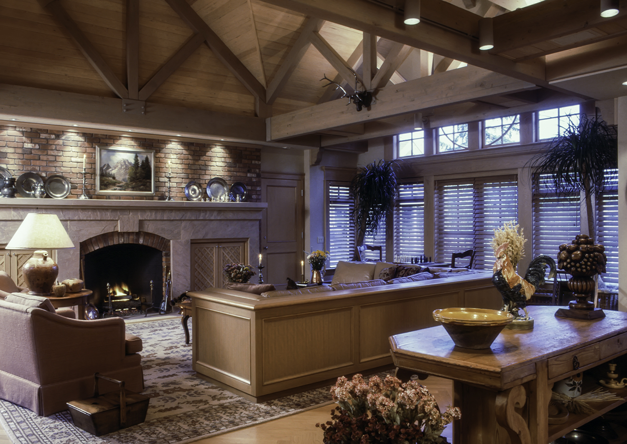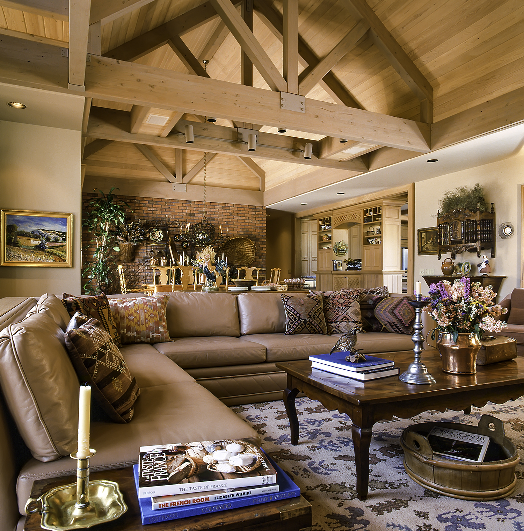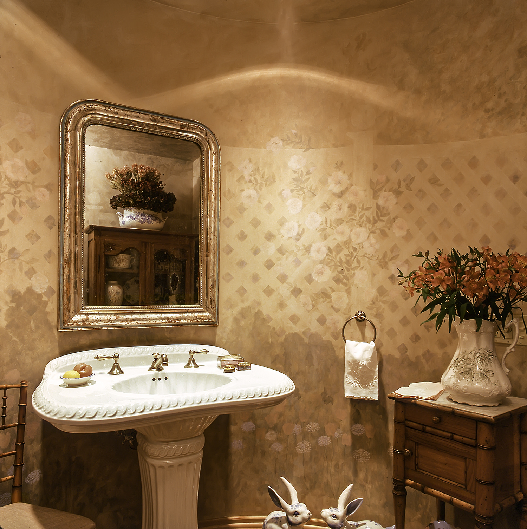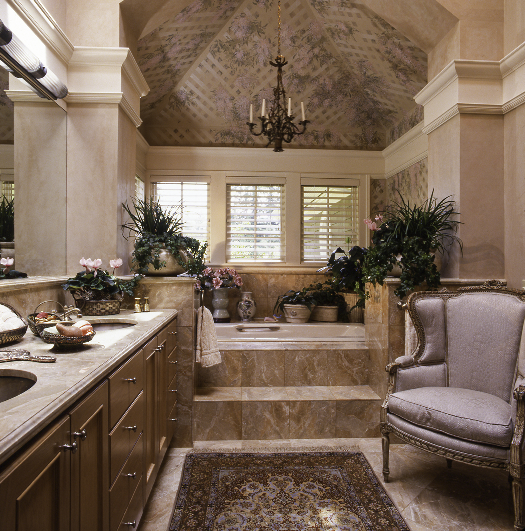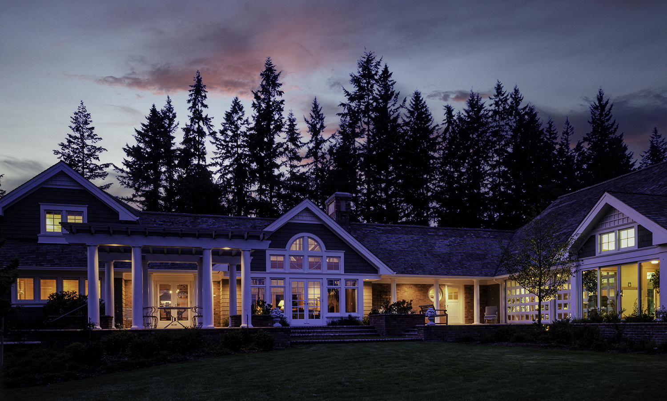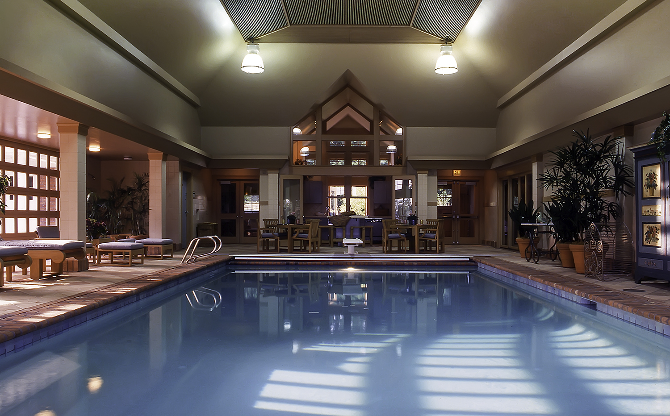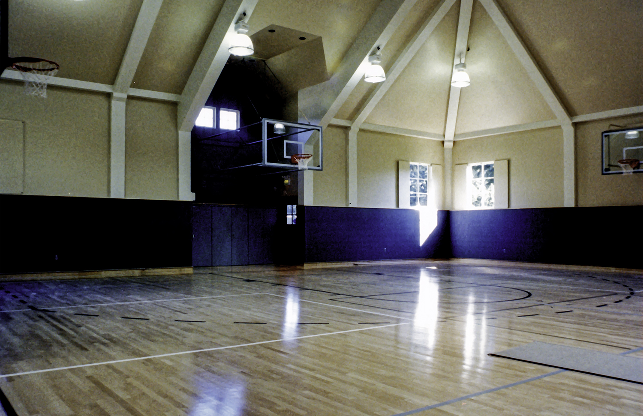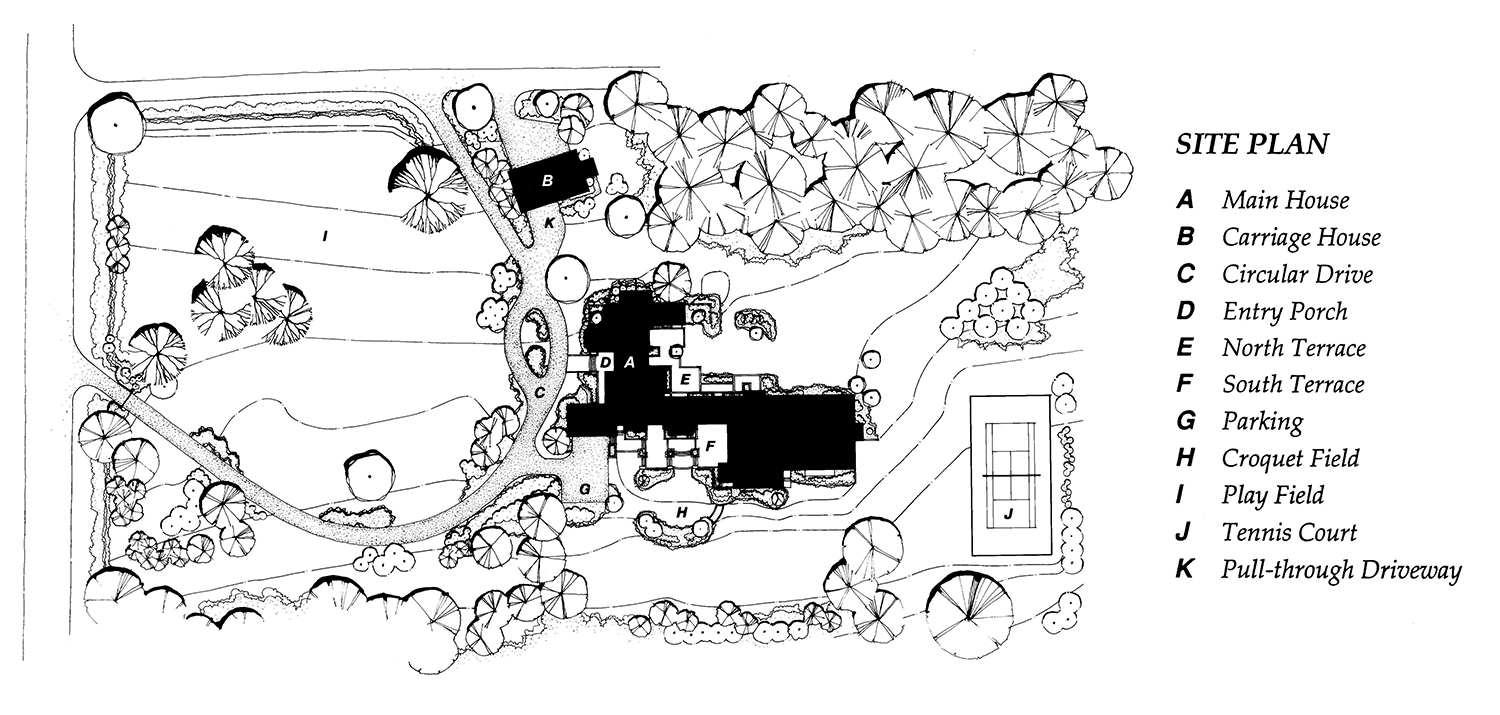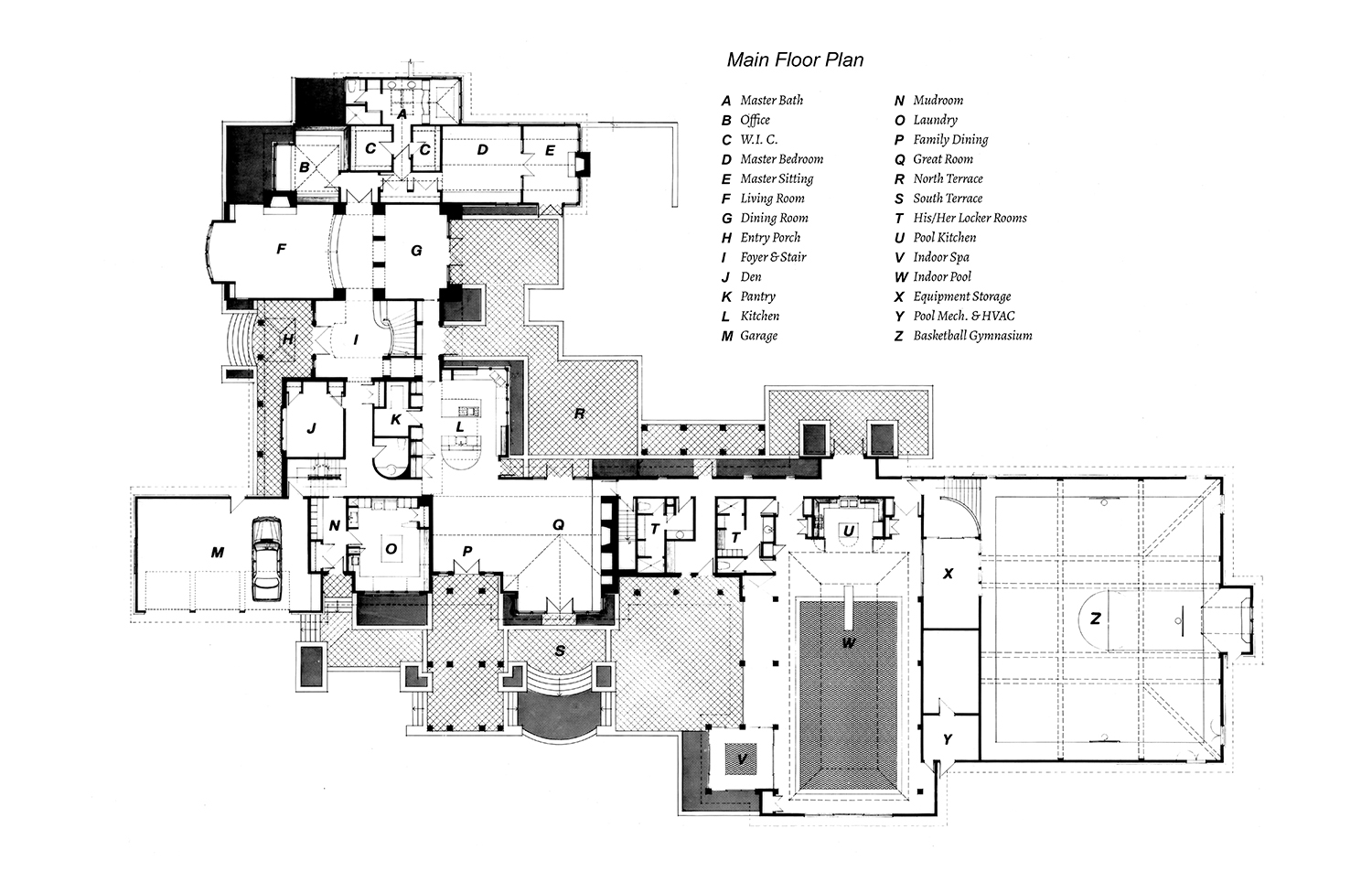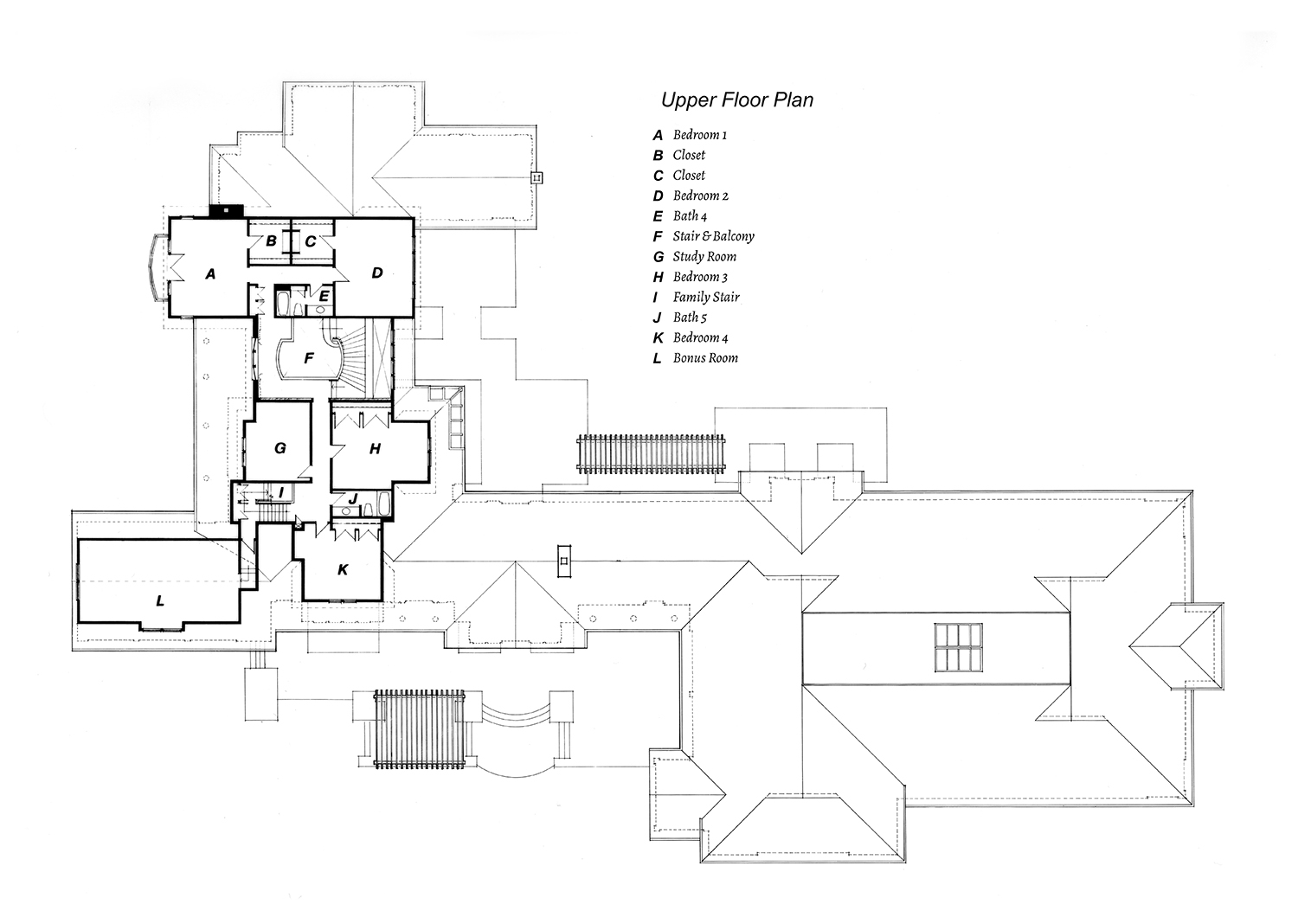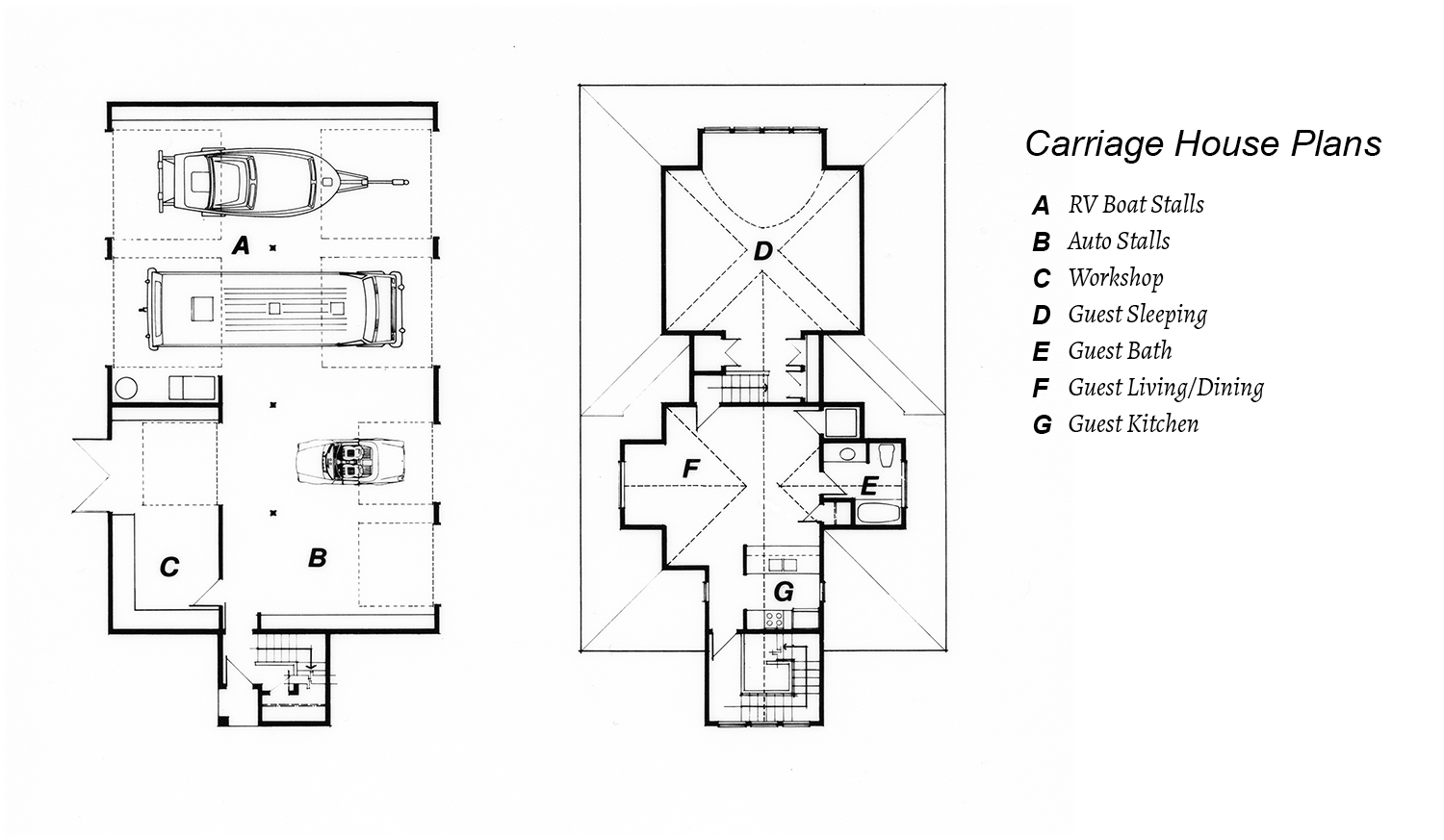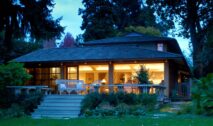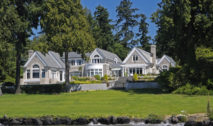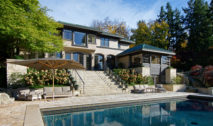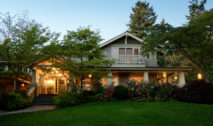- Project Categories:
- Craftsman
- Shingle Style
- Traditional
Shingle Style Farmhouse
As projects and property sizes grow to estate proportions, new issues confront the architect. Providing spaces, forms, and interfaces that are appropriate to the user and the neighborhood becomes a delicate exercise.
We designed this stunning rural home in traditional Shingle Style to meet the owners’ brief for a large sociable home for formal and casual entertaining, a recreational sports center and detached carriage house all taking advantage of the secluded landscaped 8 acre site.
The impressive sports block includes a gymnasium, exercise rooms and indoor pool with separate lockers / showers and a kitchen that is regularly used by local community groups. Two rolling garage doors open up the pool house to the outside.
There is a definite lodge feel with high timber beamed ceilings and warm sandstone fireplaces. We worked closely with Pamela Pearce to design the sumptuous yet timeless interiors and to include the client’s love of French antiques.
King 5 TV in Seattle featured this AOME project for sale by subsequent owners of the property on their Evening UNREAL Estate program.
Wonderful Job
I also want to tell you once again how much we enjoyed working with you on the Perry project. You did a wonderful job of designing a house that, despite its enormous size, it is very comfortable and livable. Congratulations on a job well done. We look forward to having the possibility of working with you sometime soon on another project.
Tom Carter Allied Marble Incorporated
