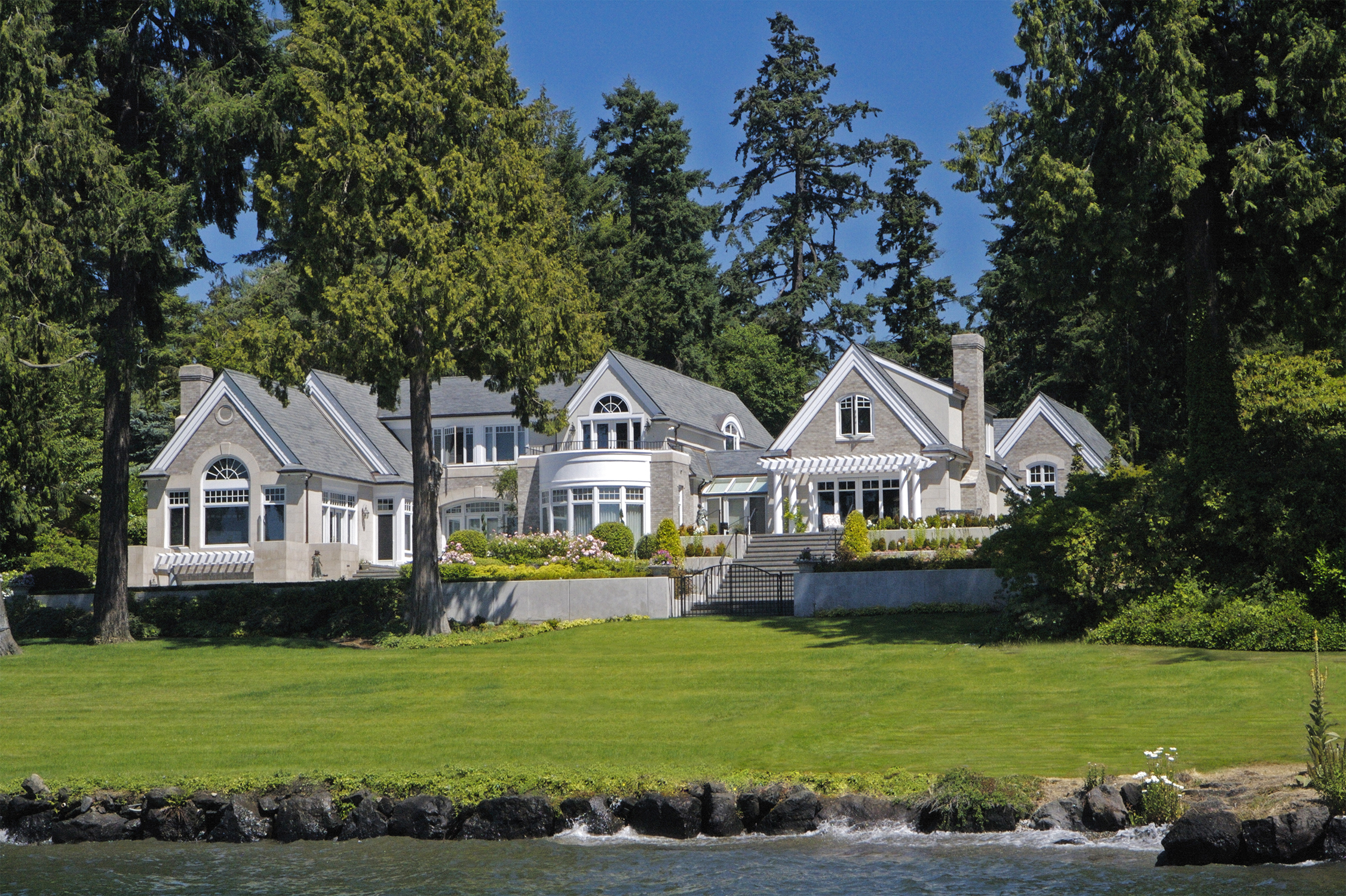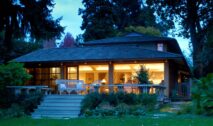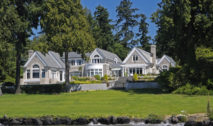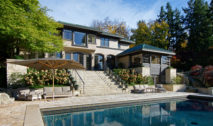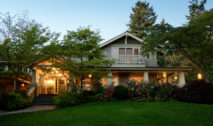- Project Categories:
- Gable Roof
- Transitional Traditional
Lake Washington Estate
A prominent Seattle family engaged AOME Architects to build a west facing lakefront home on a narrow property — a compromise from the more expansive width they preferred. Fast forward a decade, when the lot between two friendly neighbors became available, AOME Architects devised a way to subdivide the middle lot between the two adjacent neighbors, to create additional space to enlarge their respective homes.
For our client the home was expanded to include six rooms on the view side instead of the previous three. The owner’s experience of the relationship to the water and views beyond was transformed with these additions — plus gaining functional space.
