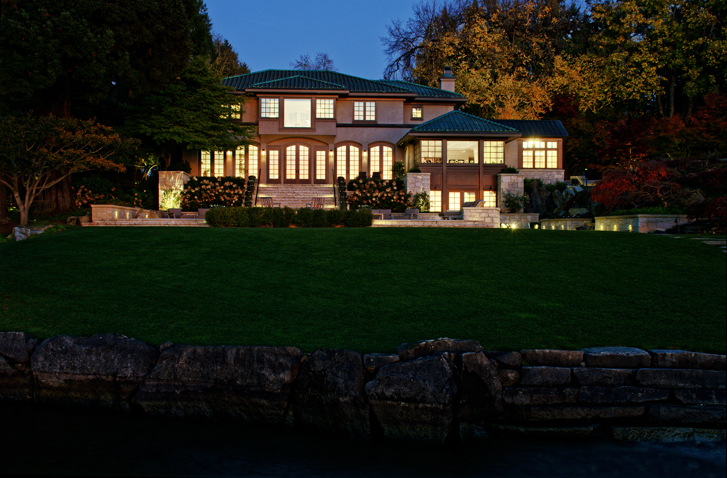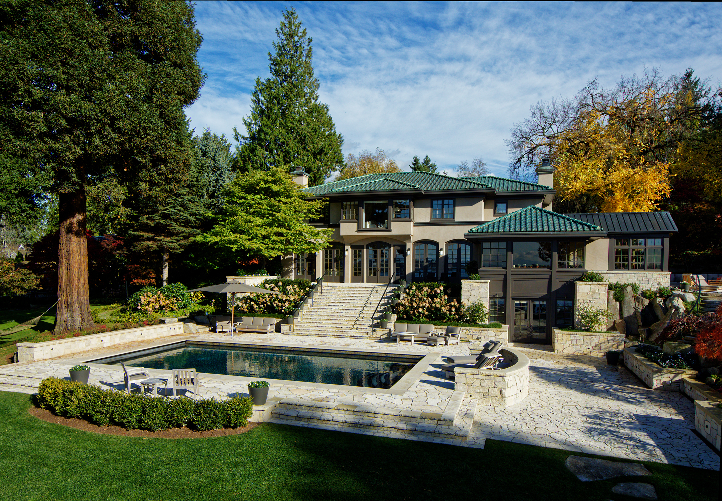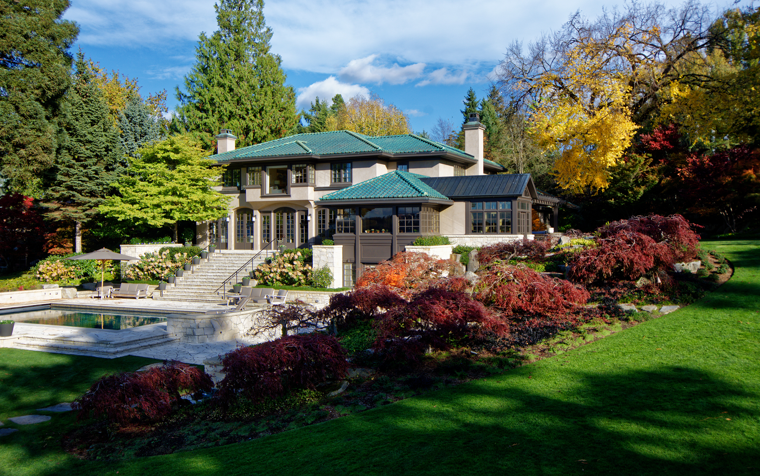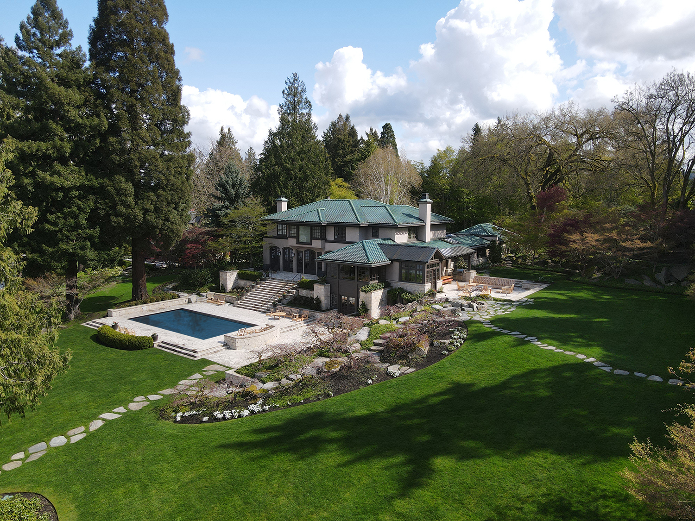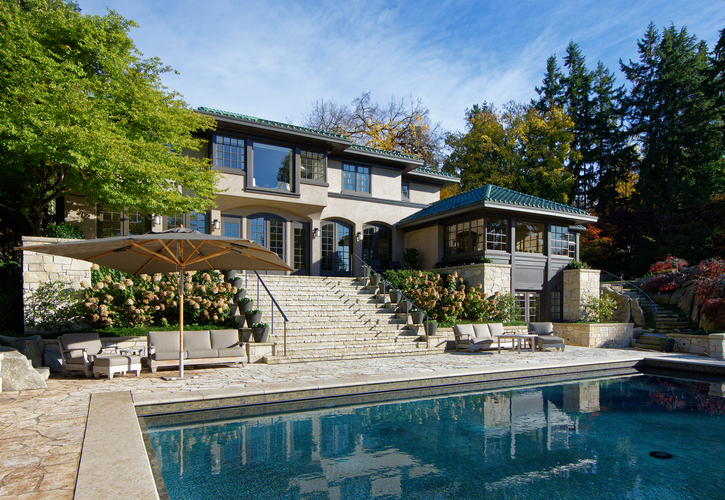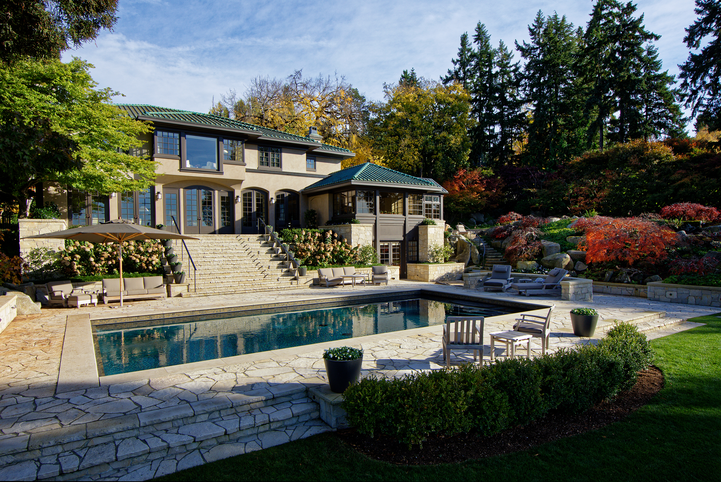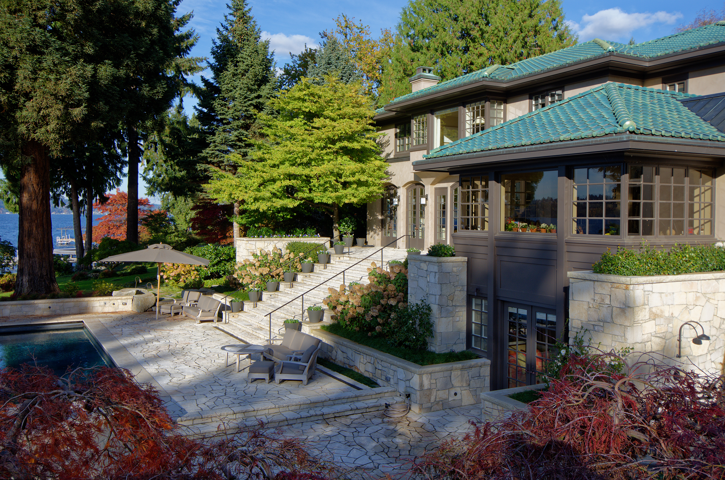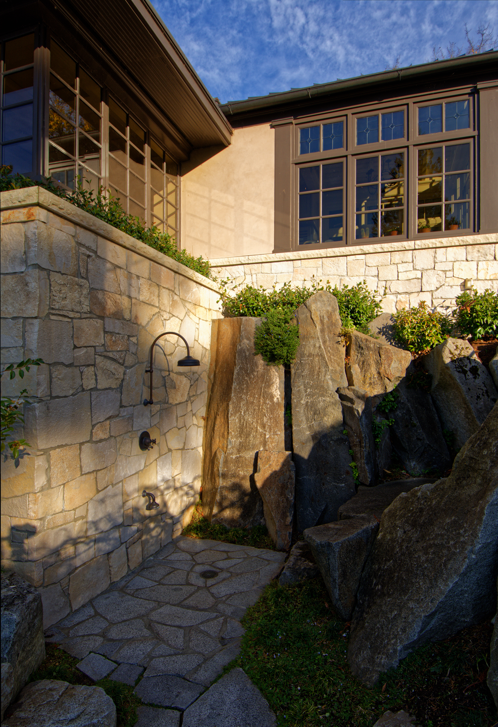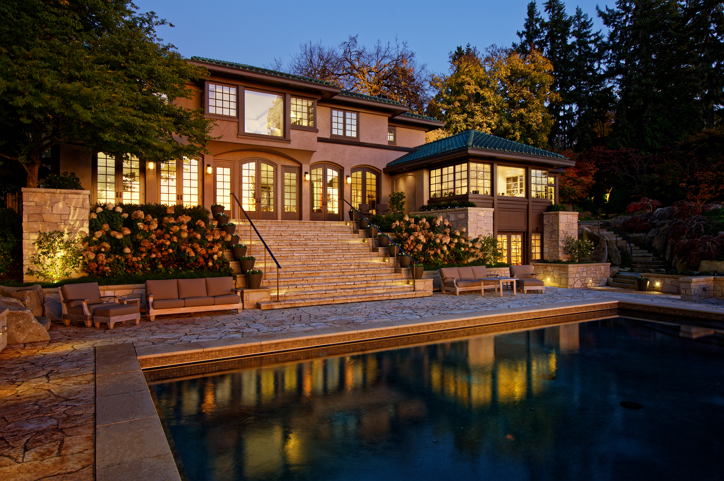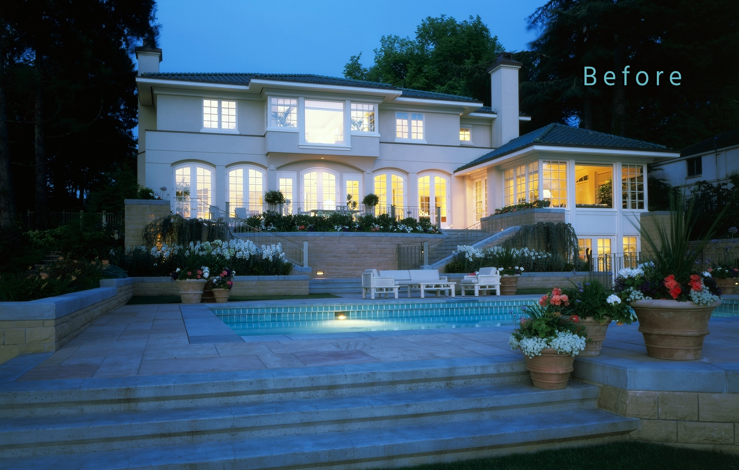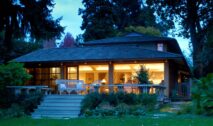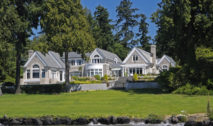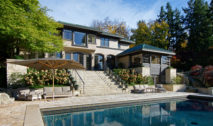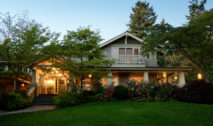- Project Categories:
- Mediterranean
- Traditional
- Transitional Traditional
Terrace Renewal
Aged materials and a growing architectural sophistication drove our long–time patron to refresh the exterior pool area and lakefront façade during the second phase of this major remodel of a home originally designed by AOME Architecture in 1988 (our first major commission, completed in 1992).
A unified, grand stair case more graciously opens the main living area to the pool. (These moves were intended with the original design in 1998, but only made possible after recent changes in the local zoning code.) The pool itself was completely rebuilt with new dark plaster as the architects first envisioned, more modern systems were installed, and the entire exterior was refreshed with timeless choices in color palettes and material selections. Compare the before and after images to see how an outdoor environment can be dramatically transformed with a change in materials and improved access.
The Terrace Renewal project (as a phase of the Estate Transformation project) recently won an award from the prestigious annual International Properties competition. To learn more about this project see the contest entry booklet, “Estate Transformation” that delves into this fascinating multi–phase multi–decade project.
