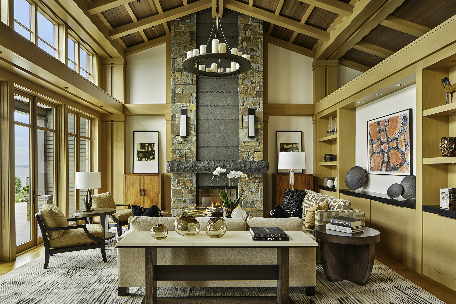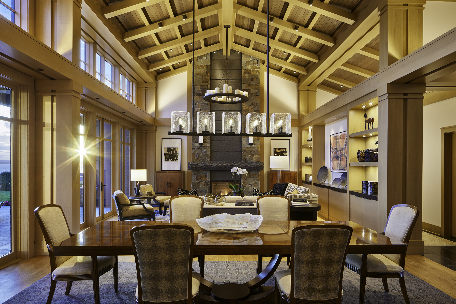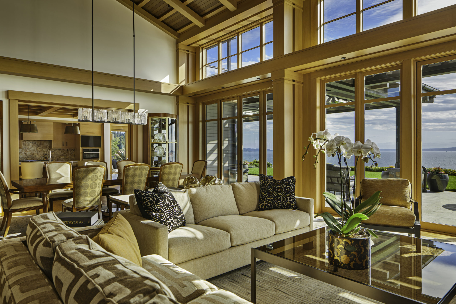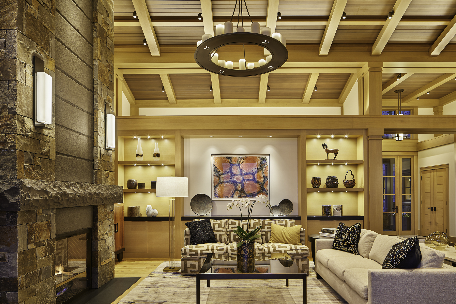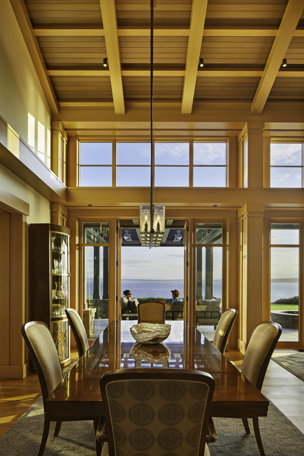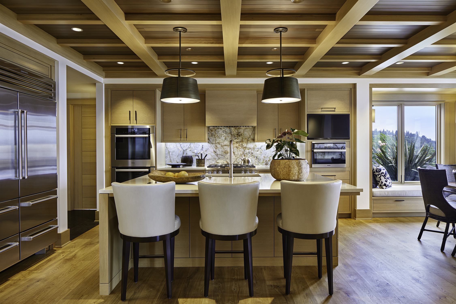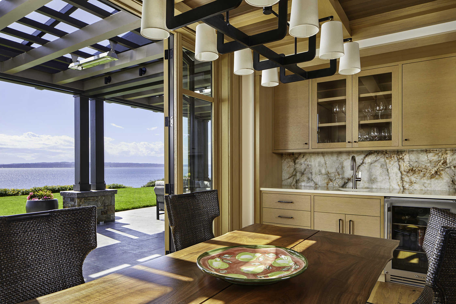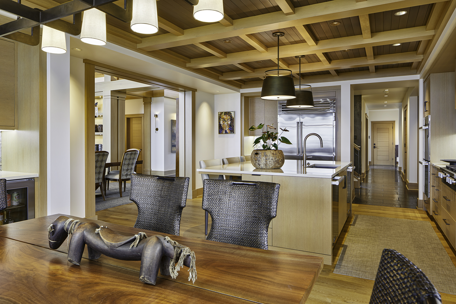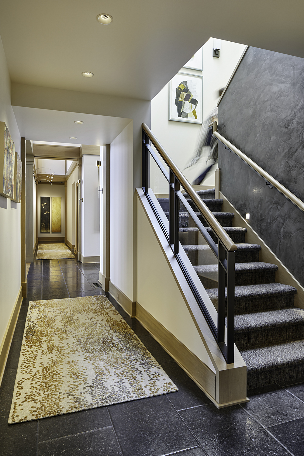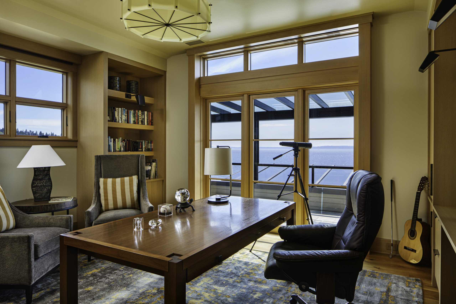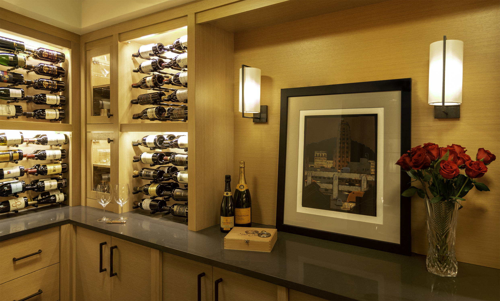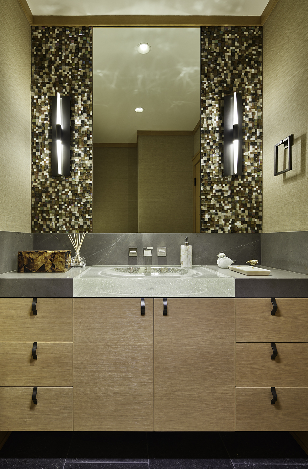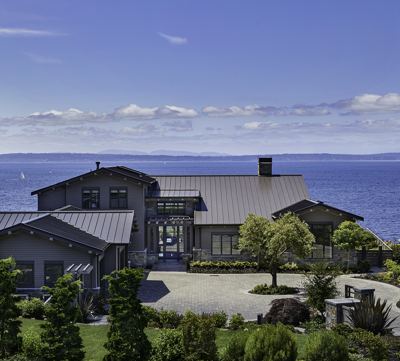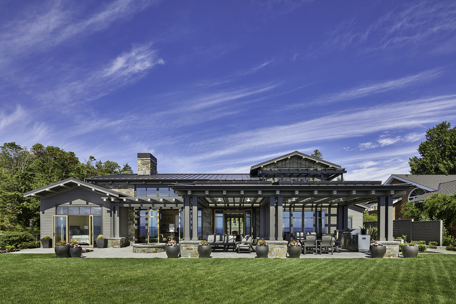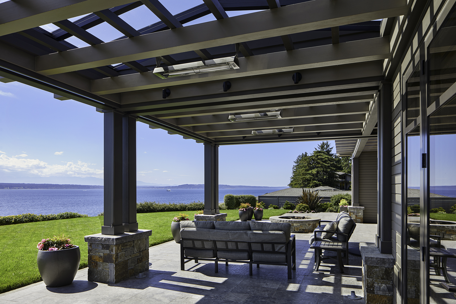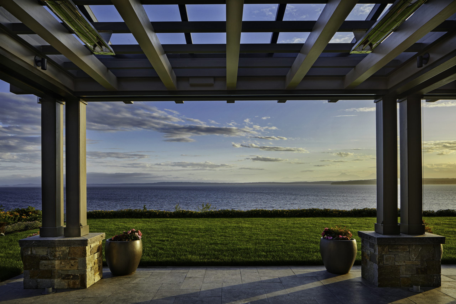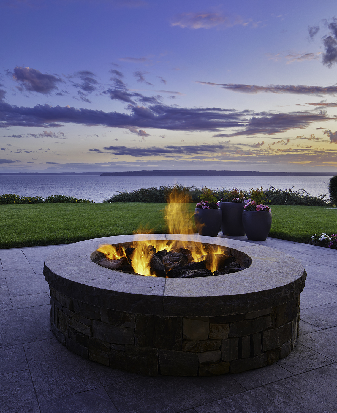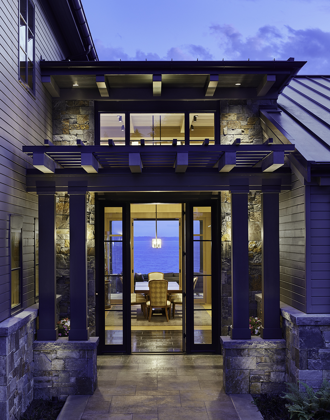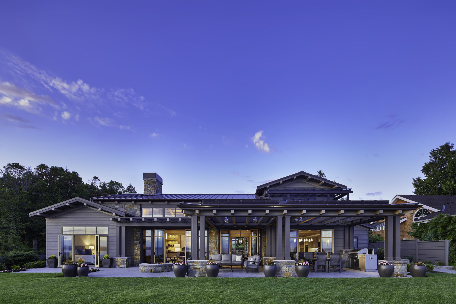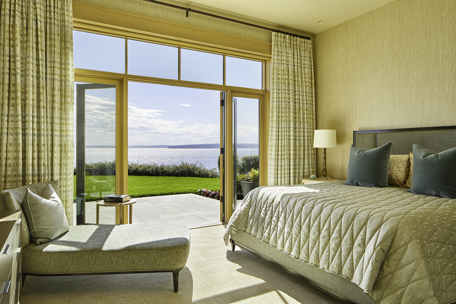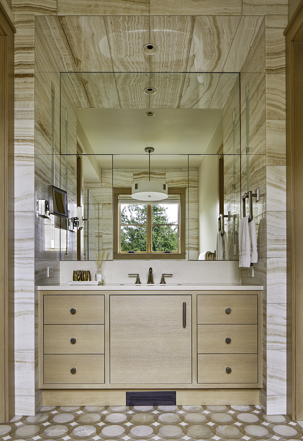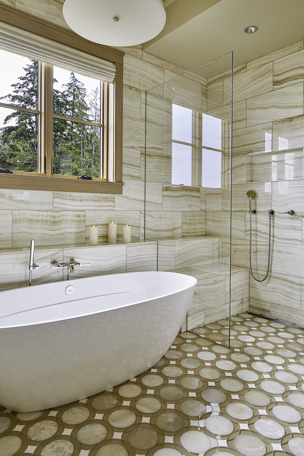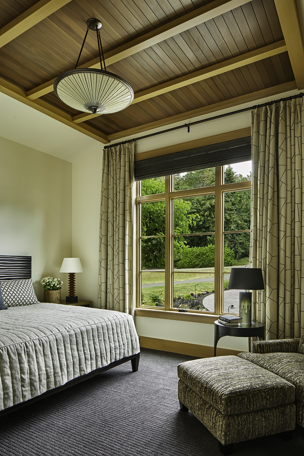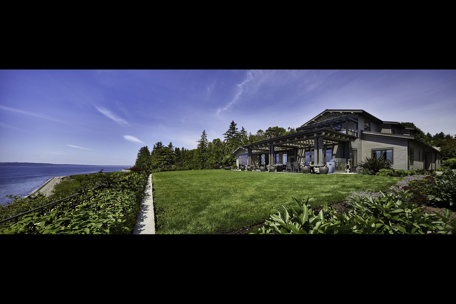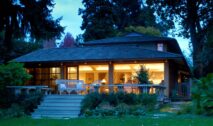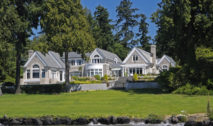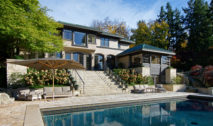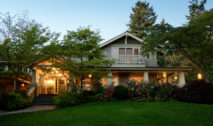- Project Categories:
- Gable Roof
- Metal
- Northwest Contemporary
- Transitional Contemporary
Bluff Overlook
Commanding a dramatic setting perched above Puget Sound, a reinterpreted northwest contemporary design takes advantage of sweeping vistas with an open plan and broad terraces.
The Bluff Overlook residence was designed as the dream home for a couple looking to create a serene but vibrant environment for frequent entertaining of extended family and friends that would make full use of the stunning site and the panoramic landscape it overlooks. Be sure to view the video below to get a sense of the setting.
The design scope grew as the couple became more enthusiastic during the schematic phase. At 7,000 square feet there is space for two master suites, a full guest suite, a casual media room, a theater, two offices, wine room, and a stunning great room, around which the whole plan is organized.
The design is energy efficient, exceeding Washington State Energy code requirements and built in a way to protect adjacent critical areas and the habitats below the bluff by extraordinary stormwater handling facilities. Concealed beneath the bluff lawn, a massive subterranean augur-cast soldier pile shoring wall buttresses the escarpment from further calving of the cliff face, protecting otherwise stable soils. Behind the wall a manifold of stormwater collection pipes redirects stormwater into a conveyance system, rather than through the cliff face. It took 3½ months to construct before foundation work could commence.
