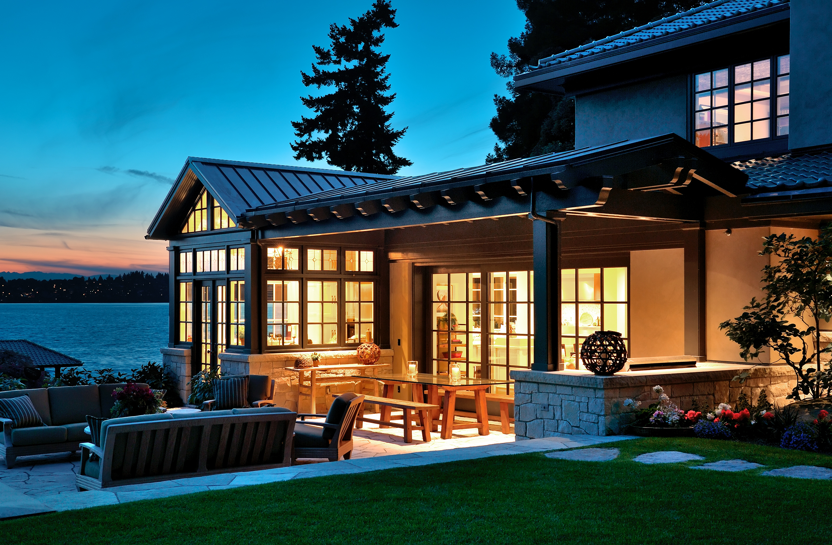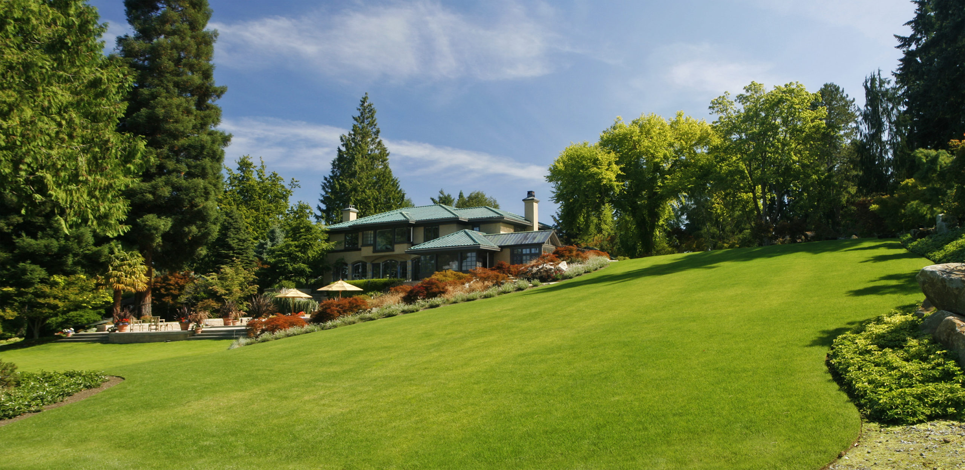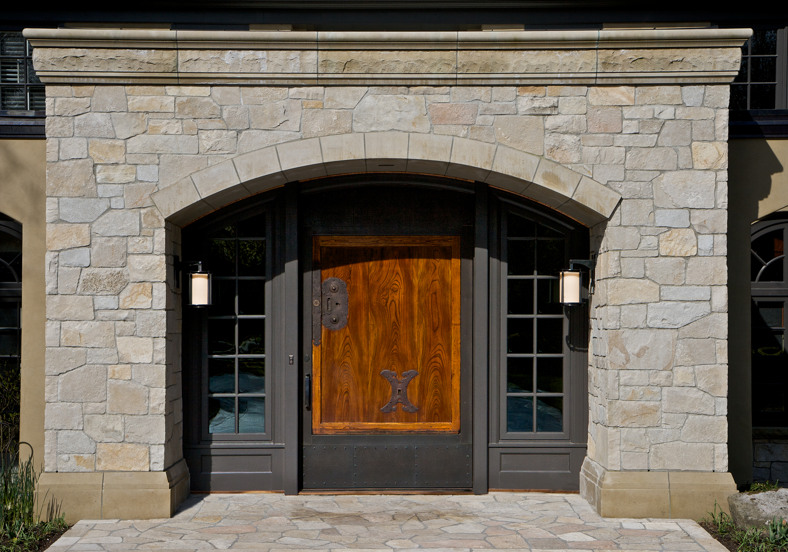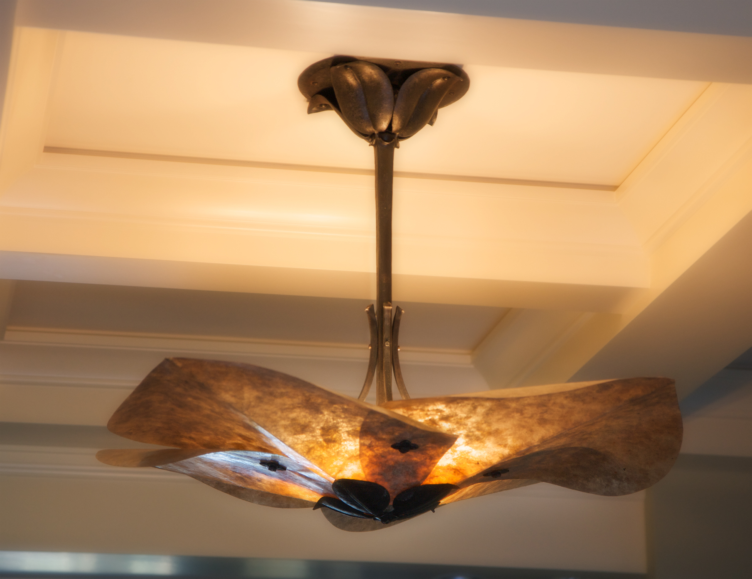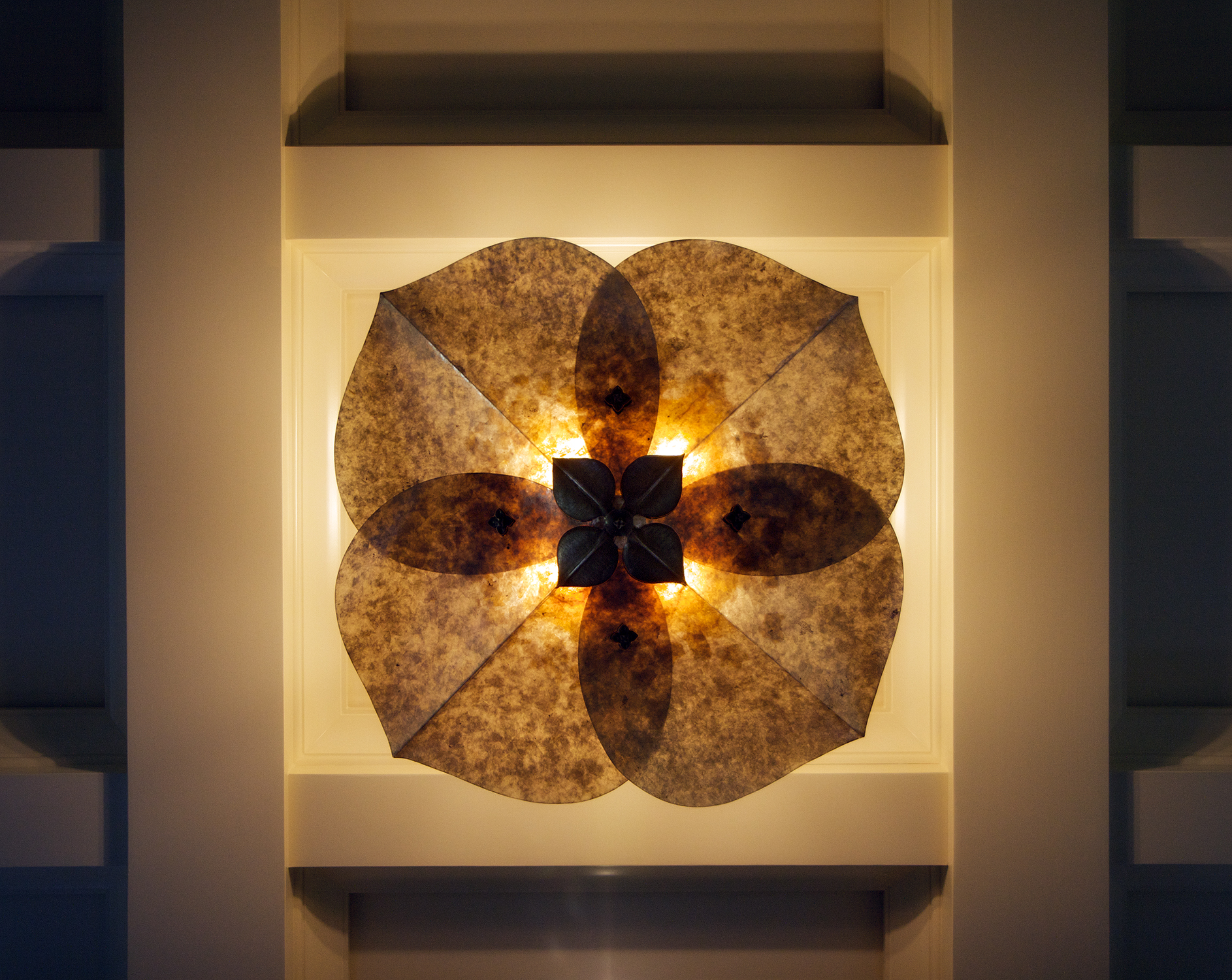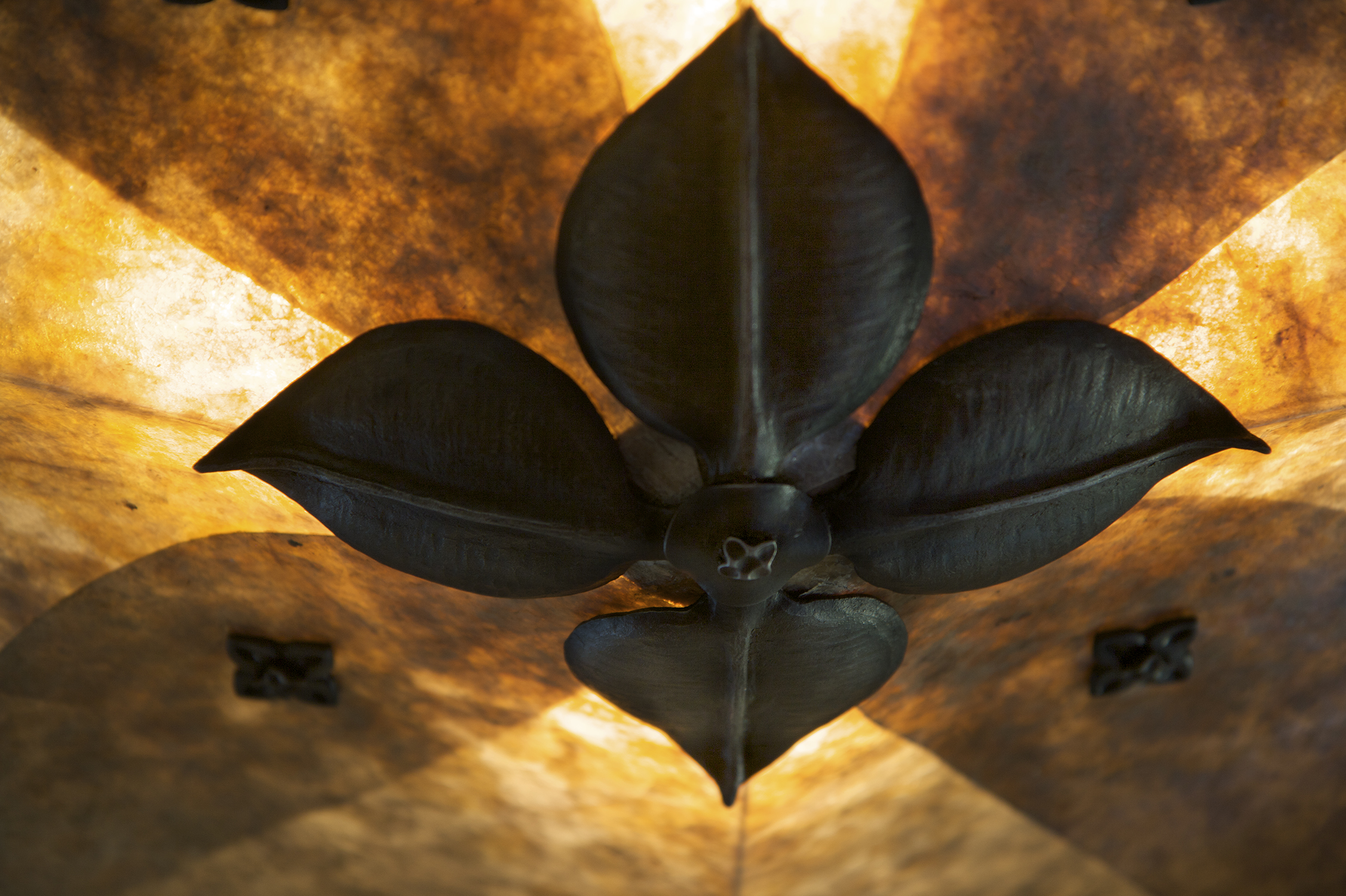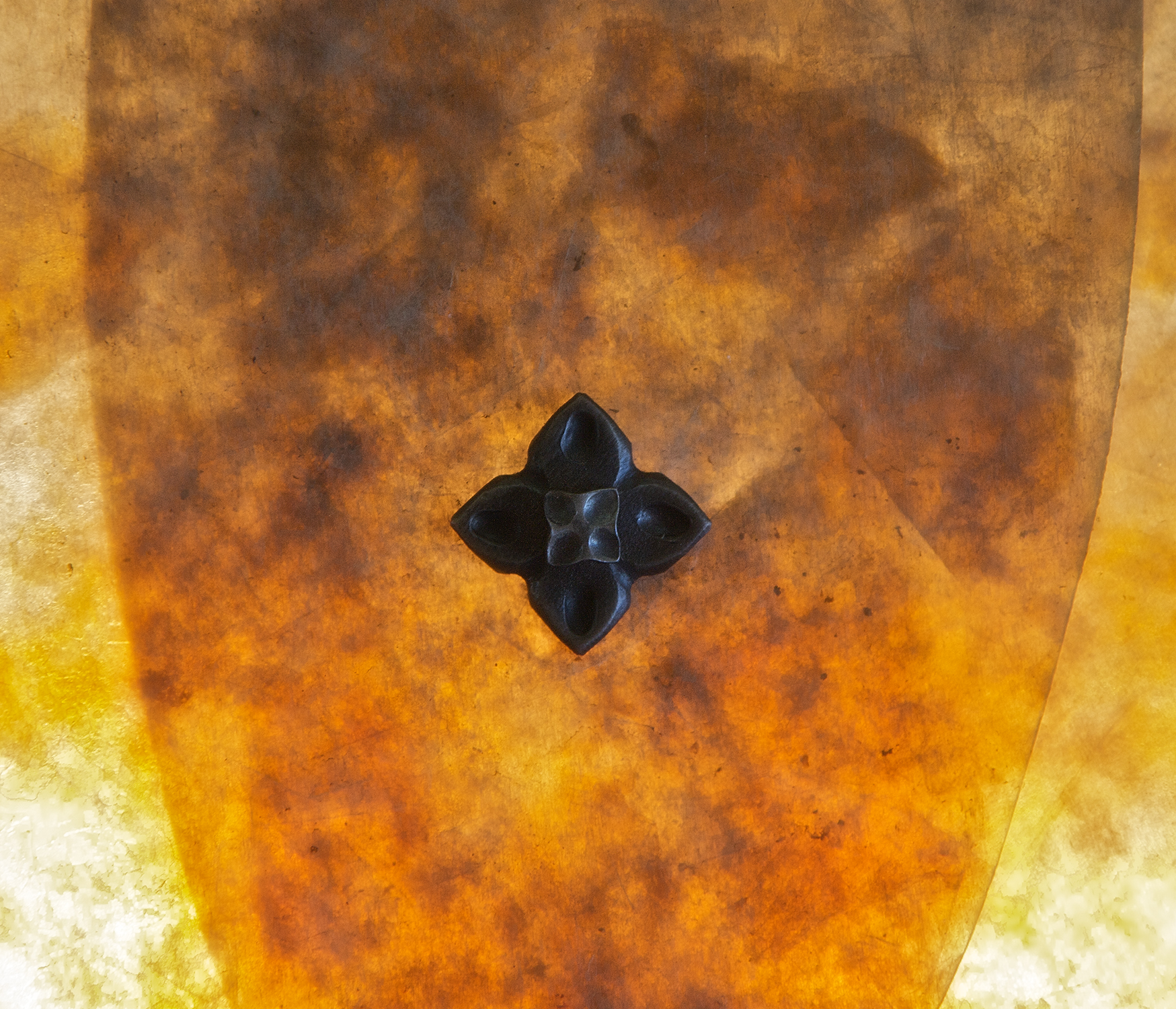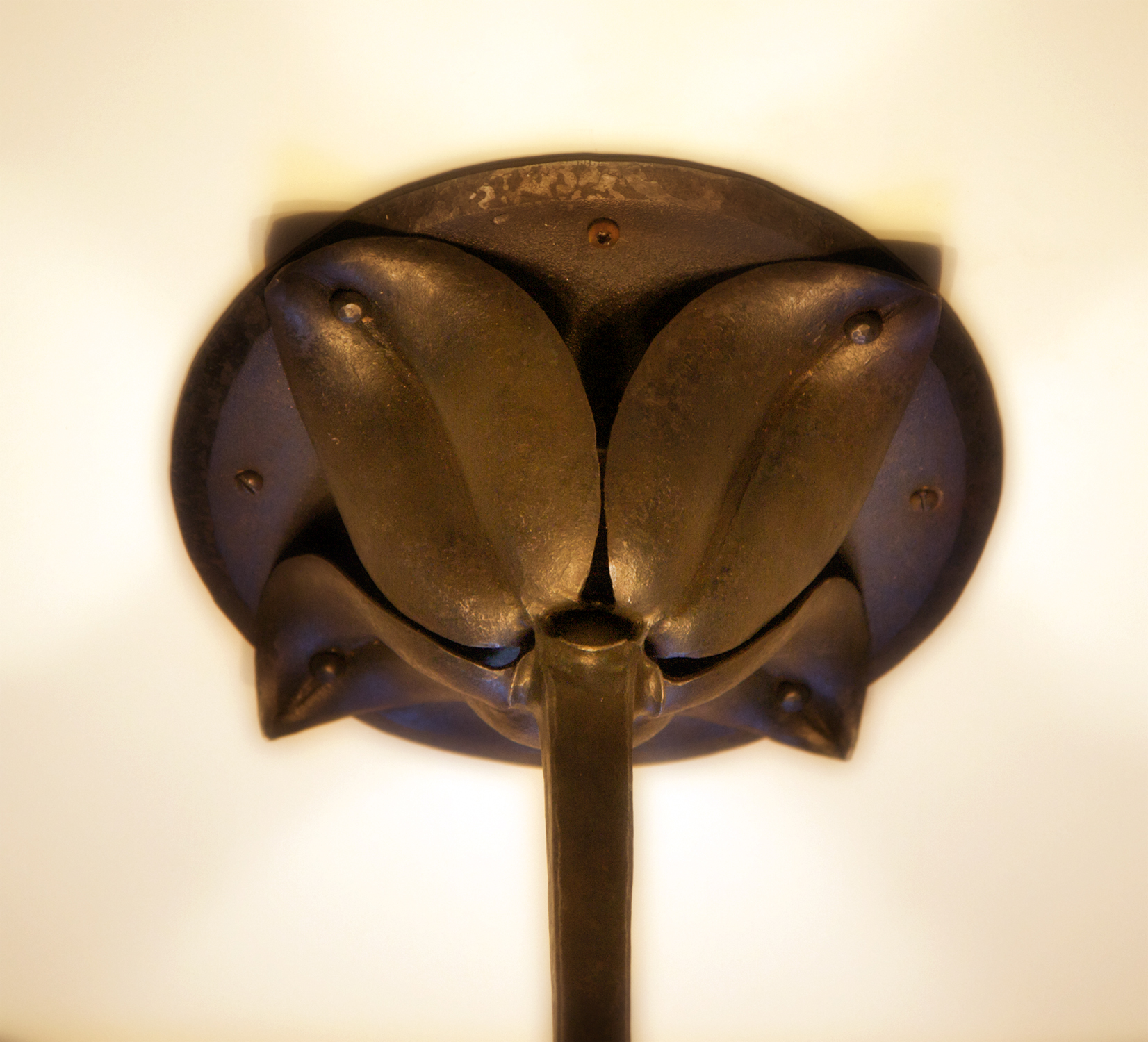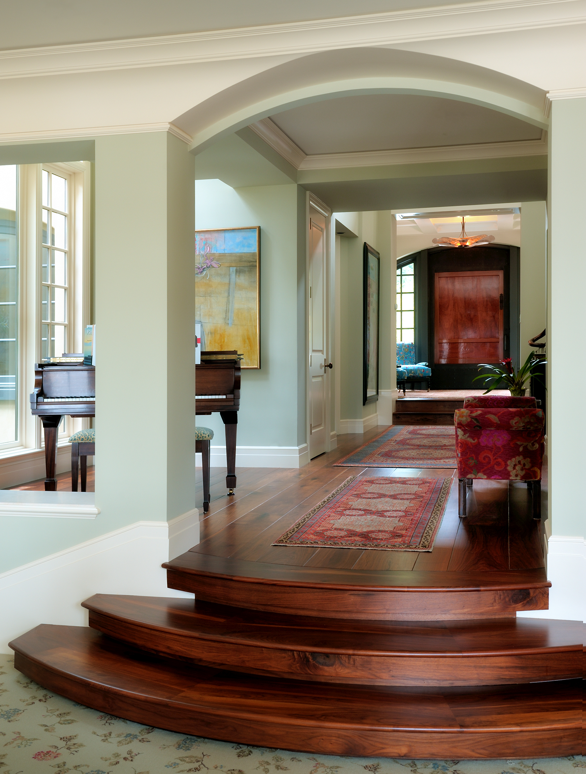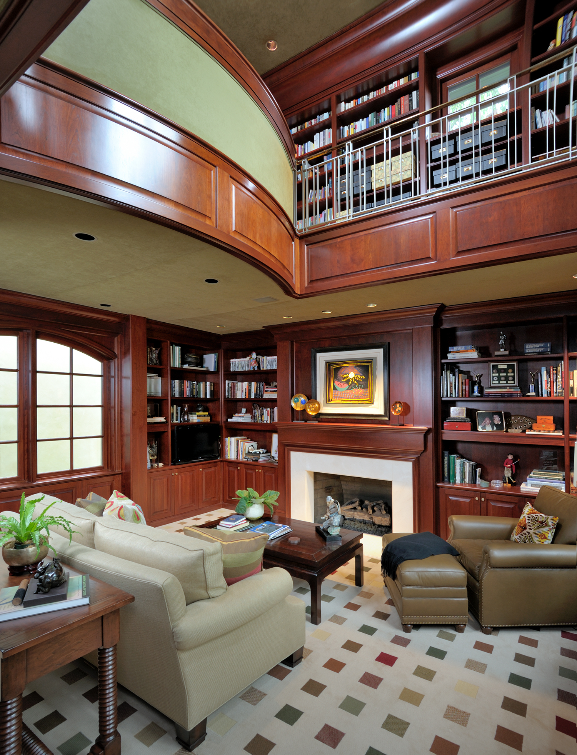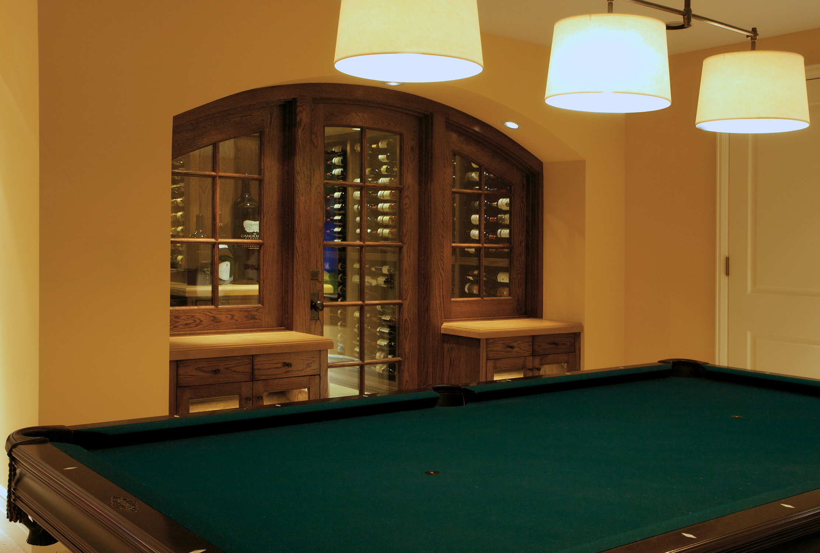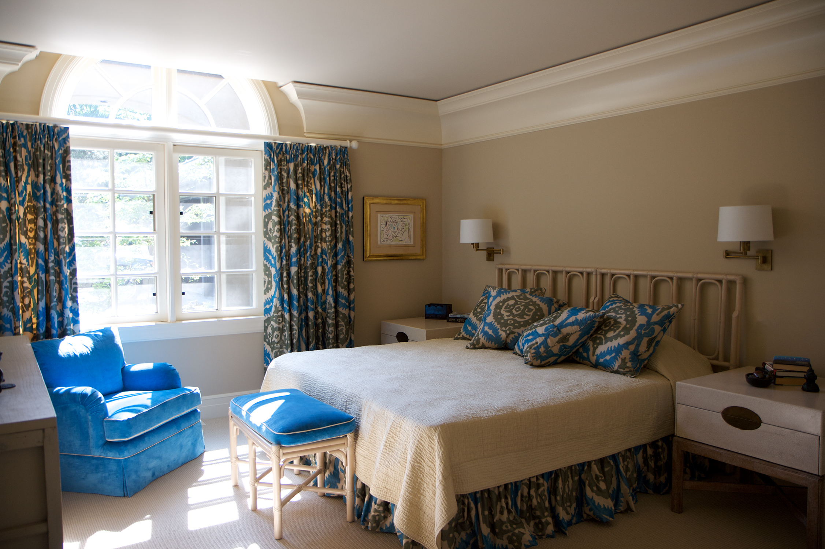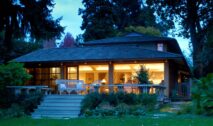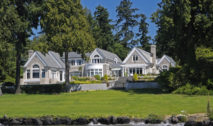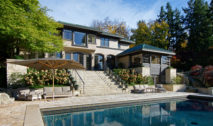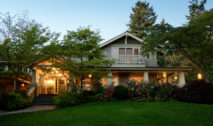- Project Categories:
- Mediterranean
- Traditional
- Transitional Traditional
Estate Transformation
This client came to our Architecture Firm in 1988 to build their dream contemporary home. A few years later they were able to purchase an adjacent property for their guest house that they call the Lakeside Retreat. Then in 2003, when the kids are nearly grown, this client had a desire to update exterior and interior materials, and AOME Architecture was hired once again. With the purchase of yet another adjacent property fronting the lake, the clients saw the possibility to fully realize the lakefront estate they always dreamt of, with a 3,500 square foot addition and extensive new landscaped grounds.
The expansion of the home and grounds to the south became a pretext to refresh the entire exterior and all the existing spaces of the home to accommodate older children — and eventually their own visiting families — along with satisfying entertaining requirements for larger groups and extended family, and the occasional civic event.
The refresh would reflect the owner’s more sophisticated and mature design tastes that had developed since the first phase of the project.
The landscape and hardscape elements were reconceived to better connect home and estate grounds. A new terrace to the south draws inhabitants out through an enormous glazed opening to a sheltering covered dining area and then onto a broad lawn overlooking the lakeshore. The transformation culminated with the Terrace Renewal phase. The former staircase was compact and restricted due to land use rules — with the expanded property, a new grand stair was built in to enhance the connection from the main level to the pool terrace. A natural stone stair wraps past a new outdoor fire pit, providing a formerly missing gracious link to the lower pool terrace area. A broad 15-foot wide aperture of lift and slide pocketing doors were installed to open the family room to the south lawn area and the upper Japanese maple grove. An increase in tactile finishes, and addition of myriad handicrafts transformed a formerly quiet, contemporary interior into a more traditional, warm, and inviting home for family and friends.
Other details of this home included energy efficient wood windows and more efficient LED light sources. Geothermal energy is used to heat and cool the home through a hidden heat exchanger pipe–manifold submerged in the lake beneath the dock. The new front door to this phase of the project is a story in and of itself—literally! Read the AOME Architects Work Volume, Transformation: From Kura–To to Entry Door by way of AOME’s Kura-To Door blog post.
The Estate Transformation project recently won an award from the prestigious annual International Properties competition. To learn more about this project see the contest entry booklet, “Estate Transformation” that delves into this fascinating multi–phase multi–decade project.
The Estate Transformation project won in the Single Family Residence category of the annual prestiges 2020 International Property Awards program, based in London England.
Labor of Love
It is so hard to find the words to express our gratitude for the beautiful book you put together for us about our gorgeous Kura door. We are just thrilled with the door but also with the thought, time and detail that went into the creation of the book. It was most obviously a labor of love and we truly can’t thank you enough for that and for the care and thoughtfulness that you put into each aspect of our project. We are so grateful for all you’ve done for us. Fondly, Laurie & Scott
From a thank you note by the clients
