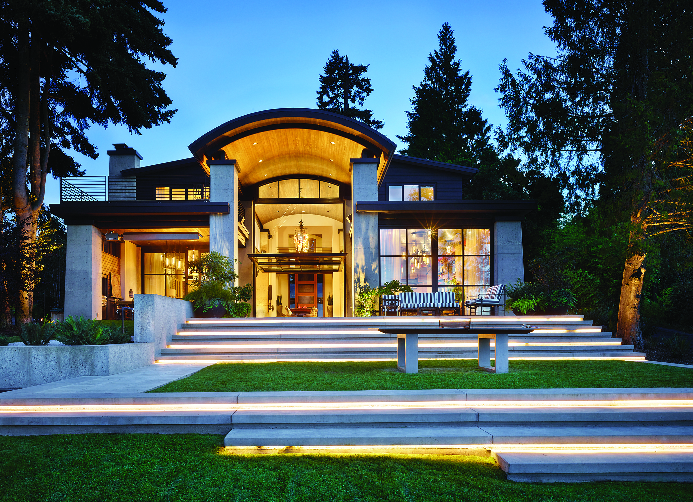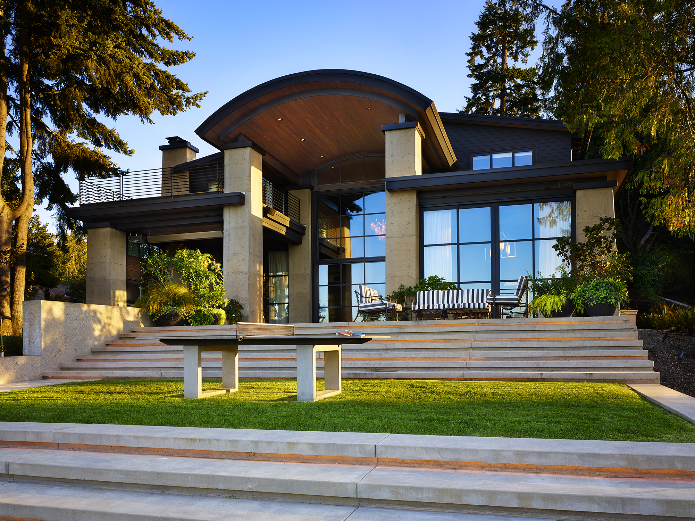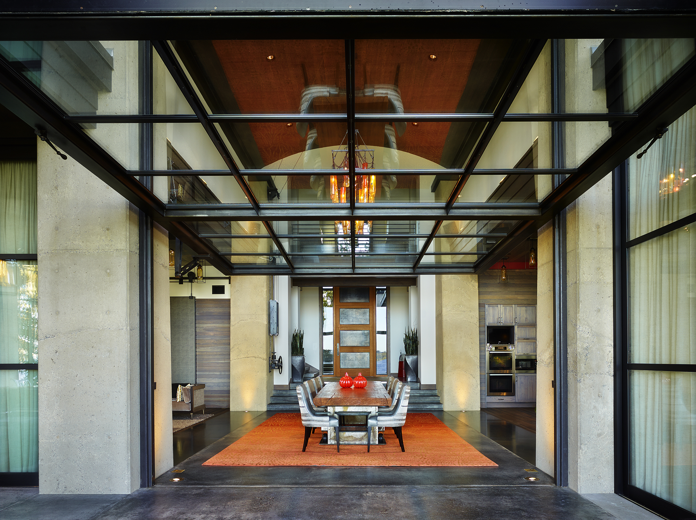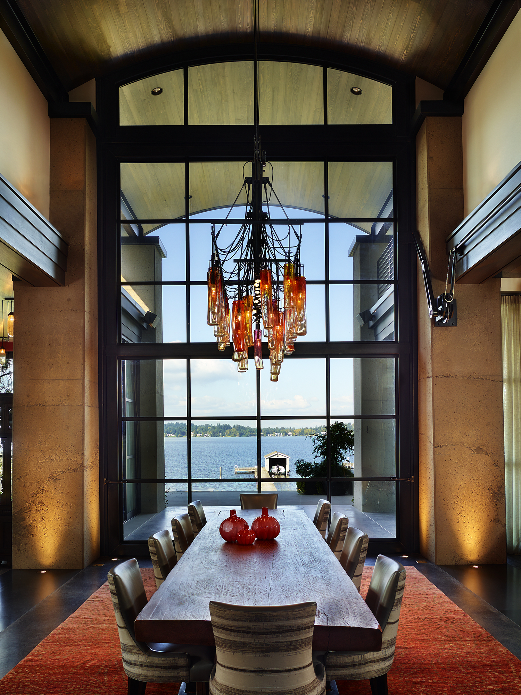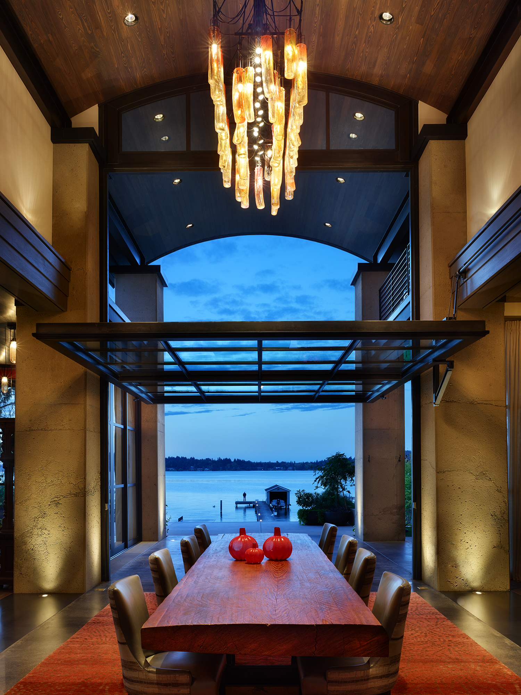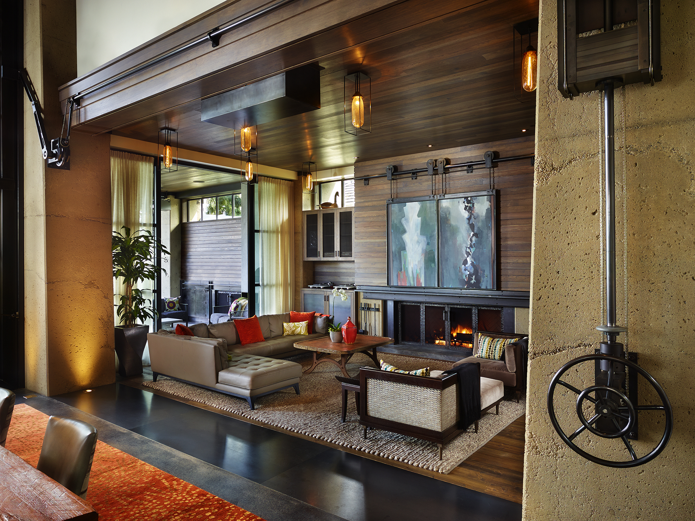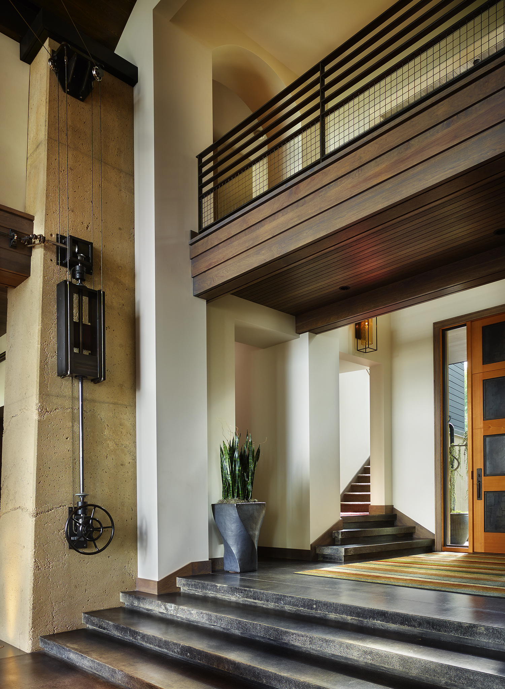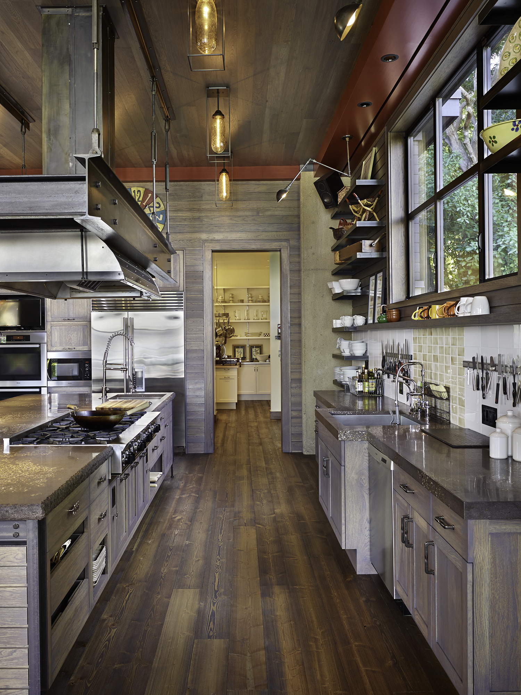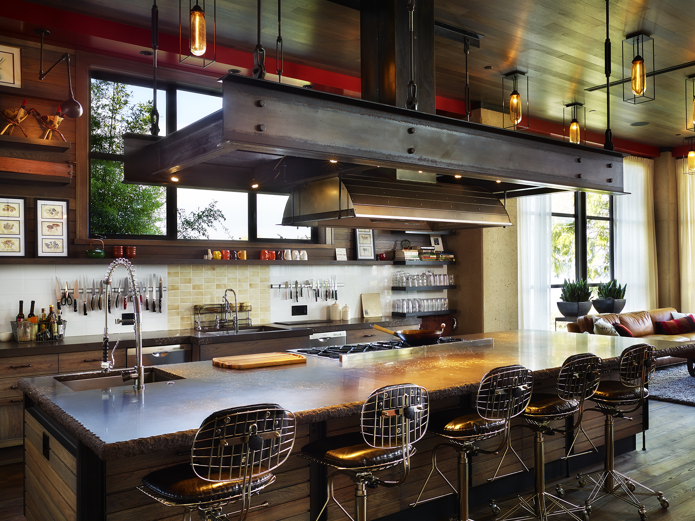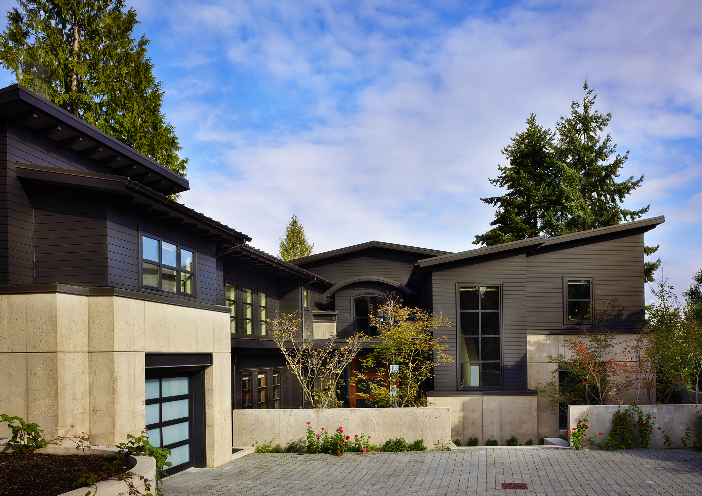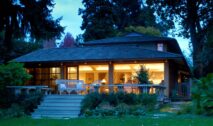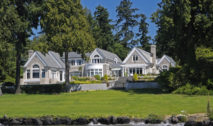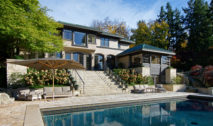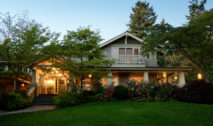- Project Categories:
- Shed roof
- Vault Roof
Bon Appétit
This family’s passions all revolve around food, they own several gourmet restaurants and retail cooking implement shops, they sell wholesale to the restaurant industry, they have a nationally distributed line of gourmet cheese products along with other food brands and a ranch coop to supply their own Wagyu beef to market. On the personal side, one is an accomplished chef, they both are consummate entertainers and hosts and evangelical about farm to table practices that they wanted to embody on their newly acquired property.
Food is life. For this family, even the concept for their home revolves around the planting, growing, meal planning, preparation, serving and enjoyment of food, together with family and friends in a theatrically extravagant contemporary setting. From the front door that frames a view to the lake beyond looking through the lofty modern sanctuary that is the dining room, to the walk-in cooler and freezers, meal prep area and fully appointed professional level kitchen, the entire entertaining and living area is oriented to a theatrical presentation of the cooking and dining ceremony too many of us neglect.
See if you can spot the conceptual realization of the “Inside, inside-outside, outside–inside, outside,” sequence that ordered the design—culminating in a pivot door that forms a canopy, when open, over the mobile dining table (it rolls on trestle wheels). The door is operated via a crank mechanism designed in collaboration with Turner Exhibits (thus the reference, in categories, to kinetic architecture). The mechanism simultaneously raises the custom designed chandelier too.
AOME Architects was thrilled to be chosen and make this clients kitchen and hosting dreams a reality for this serious working chef.
Testimonial headline
Each morning we come down stairs… it seems like we’re still dreaming, the whole house is so incredible to live in!
The homeowner, Leslie, quoted shortly after moving in
