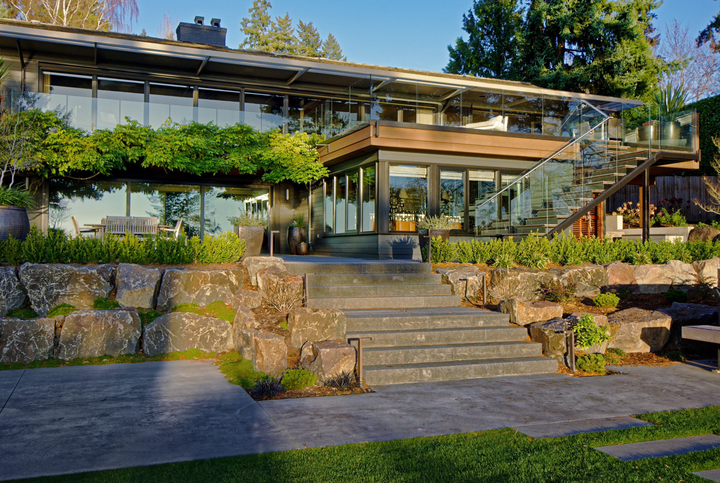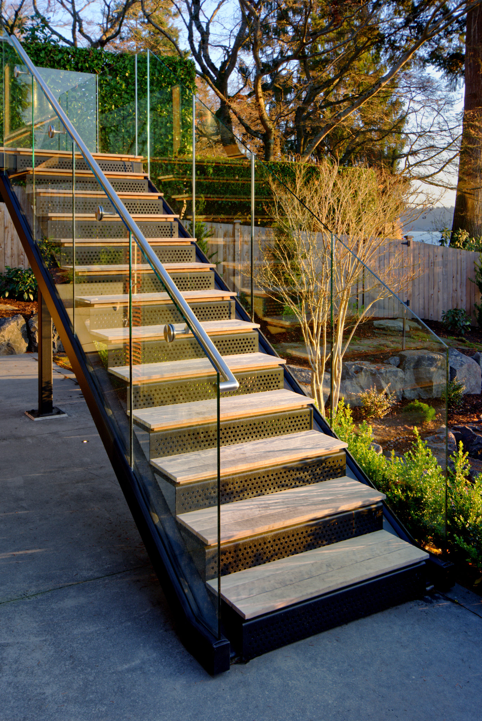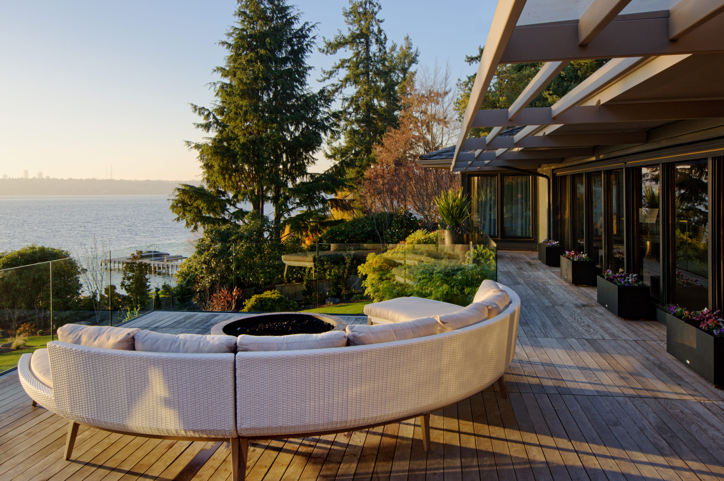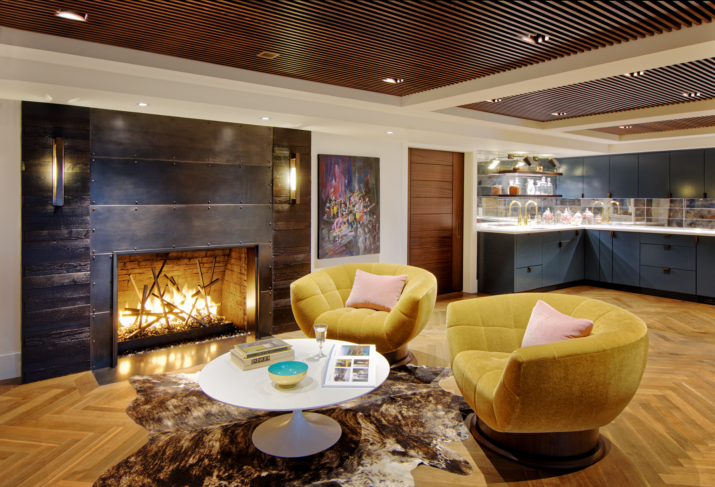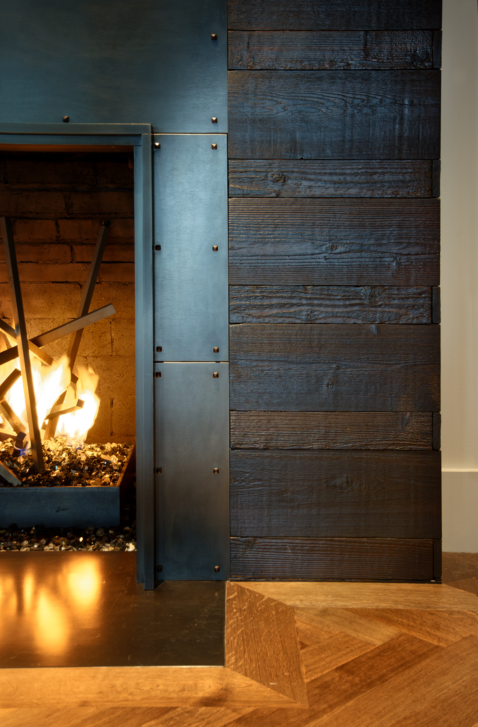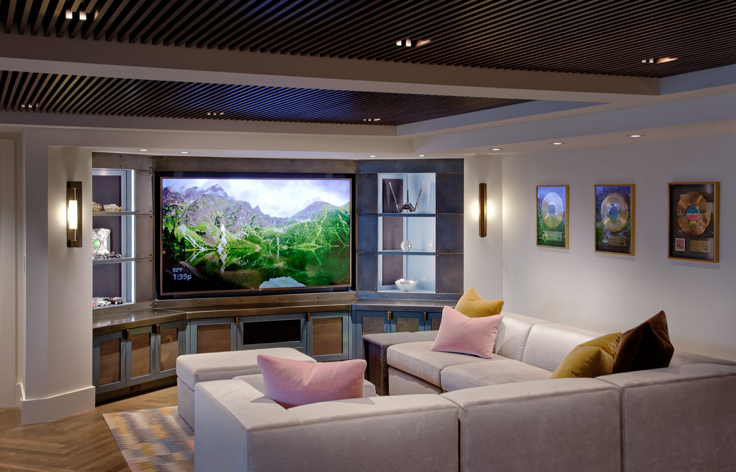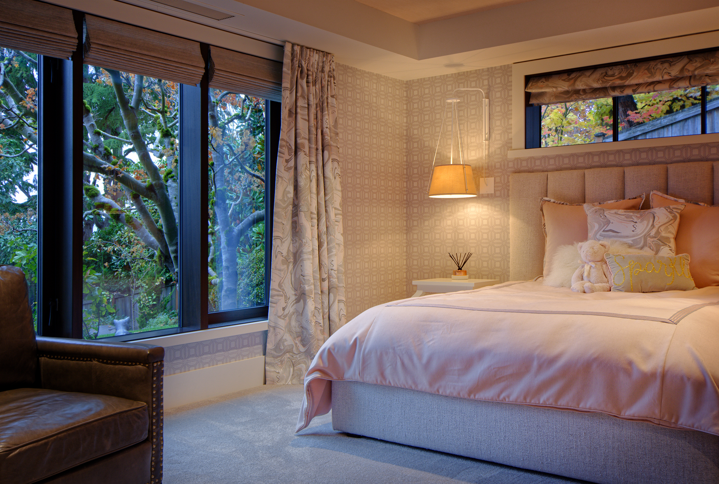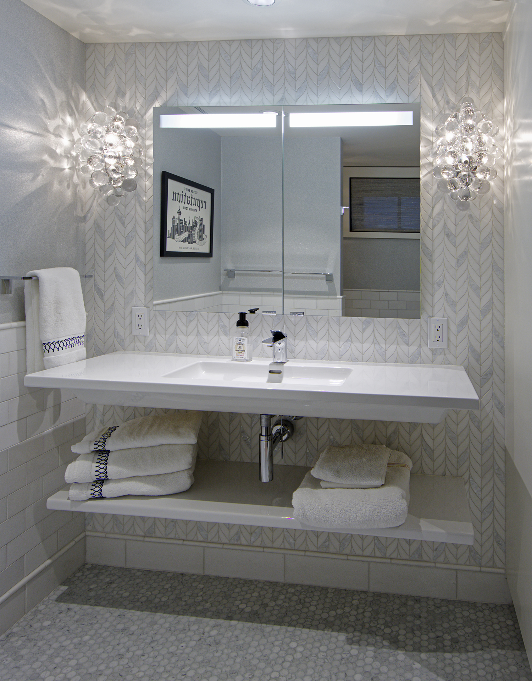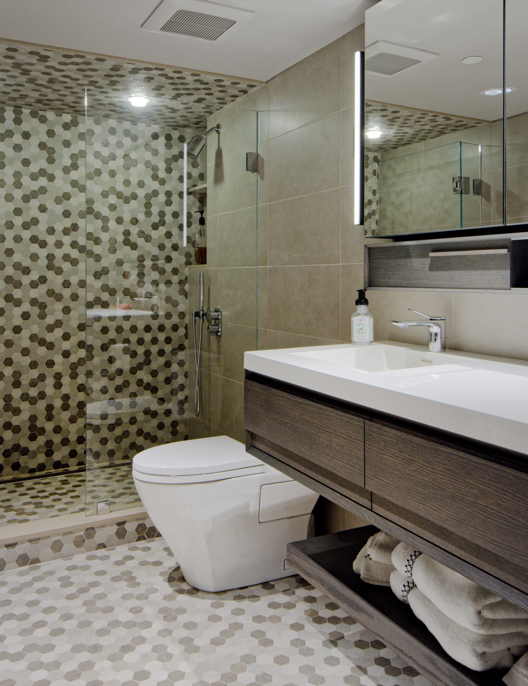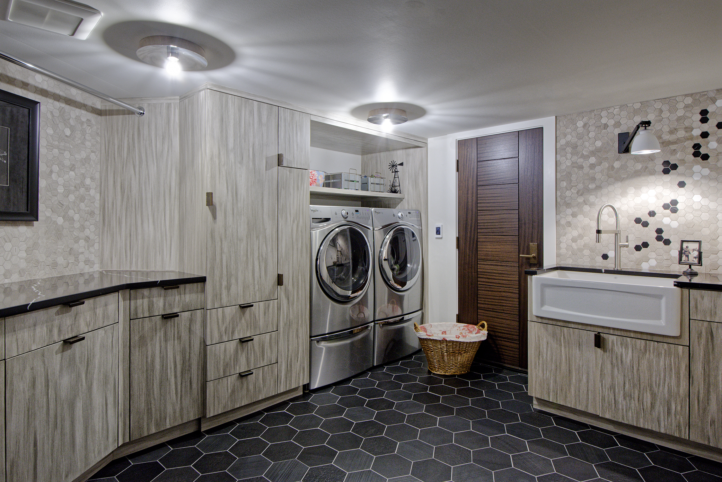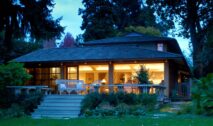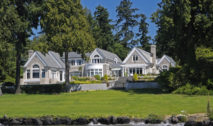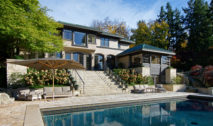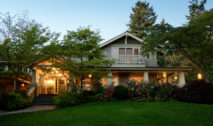- Project Categories:
- Metal
- Mid-century Modern
- Northwest Contemporary
Twin Firs House
The Twin Firs project is named for the two majestic trees that stand along the shoreline of the fourth generation ancestral home for a young family of four on Lake Washington in the Seattle area. Some years ago the son and daughter-in-law inherited the family homestead and were determined to honor its good, mid-century bones while updating it, and to correct some of its flaws and modernize it while adding style matched to their own generation. Phase II of a three-phase project now complete, they can enjoy the partially realized fruits of the long-term vision to completely modernize and rebuild the existing home.
Ordinarily, such a multi-phase project would proceed from the main living areas and master suite and proceed into secondary rooms and spaces. In this case, after carefully examining several strategies for phasing, we began with just the opposite : a bottom–up approach. This takes careful master planning to account for future elements that will carry new structural loads and plumbing, mechanical and electrical elements through already finished areas while the family inhabits the home during construction.
AOME’s process of designing a virtual model of the fully realized end product made it possible for the design team, the contractors, and our clients to sort out how to accomplish their ambitious goals in a rationale way that fit their budget. Our structural engineer even modeled every wood and steel member so the contractor could literally see how the new structure would meet the old.

The intersection of new steel and wood structure with existing framing is completely modeled.
Phase I made the house habitable after some years of benign neglect. Phase II (illustrated here) transformed a dark, low-ceilinged basement area into a light-filled, inviting, functional recreation space adjacent to a completely revamped waterfront landscape, plus new bedrooms for pre-teen children, each with premium lake views and personalized interior design.
The recreation room features a lakeside kitchenette for outdoor parties and movie nights, warmed by an AOME custom designed fire sculpture housed in the original masonry fireplace—reimagined with dark steel panels at the surround and hearth, set on a new wall with shou-sugi-ban (焼杉板 or charred wood) panels that echo the future exterior wood siding to be added in Phase III.
Only the bare hints of what is to come in Phase III are apparent in this phase on the exterior. The color scheme that will be dominated by the shou-sugi-ban wood siding is only simulated with paint on temporary bevel siding and none of the future stone veneer is yet present. The main deck had to be completed in this phase as the roof of a lower floor bedroom. It celebrates an unobstructed view with utterly transparent glass guard rails reached by an ephemeral stair that was a challenge for the structural engineer, architects, and metal artisans who built it. A treasured nearly 80–year old wisteria vine was carefully shunted aside during construction and then lovingly rehung on the face of the new enlarged deck on custom brackets to carry it into the heart of the 21st century.
The video below shows our clients in the metal workshop providing input about placement of the sculptural elements of their fire sculpture. At first they balked at coming to the shop, but eventually warmed to the idea when they experienced how meaningful and fun it was to play a role in creating such a unique piece for their own home! We can’t thank Metal Solutions enough for accommodating the architect’s desire to include our clients in this collaborative design process. We emphasize the importance of engaging clients in the design process. It is ultimately what makes building your own home such a personal experience of a lifetime. Nothing, literally nothing, brings us more joy as architects!
The video also hints at the customization of the location of each gas jet to tailor the shape of the flames that would interact with the sculpture of metal bars.
