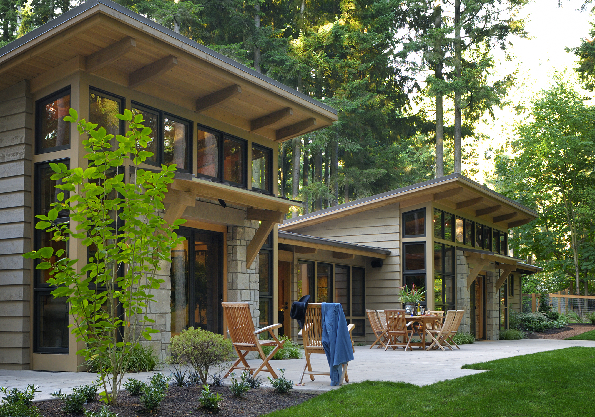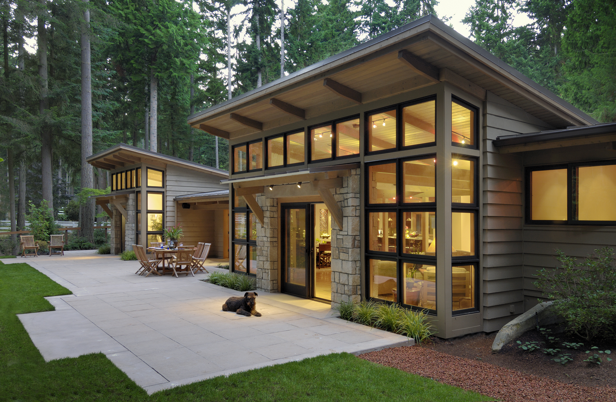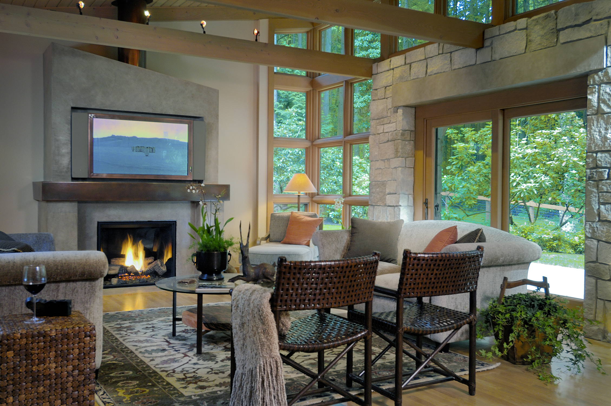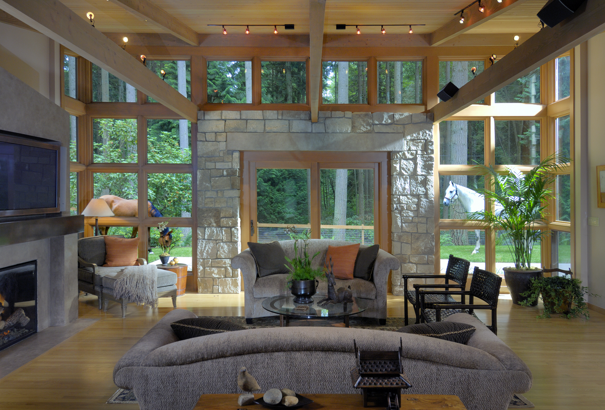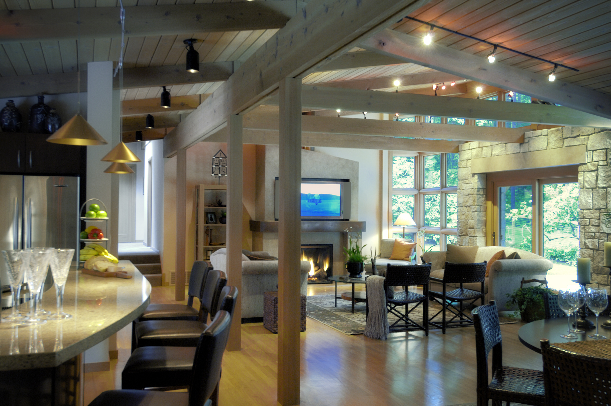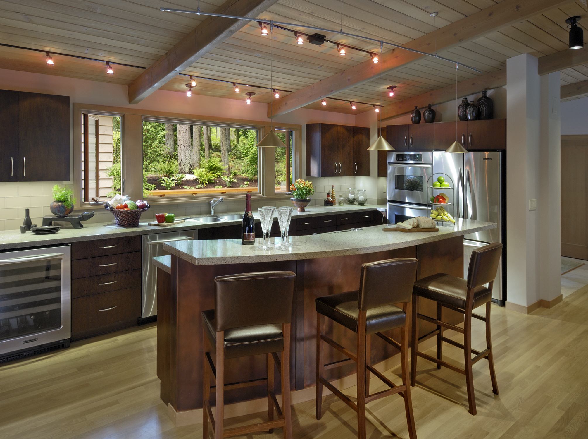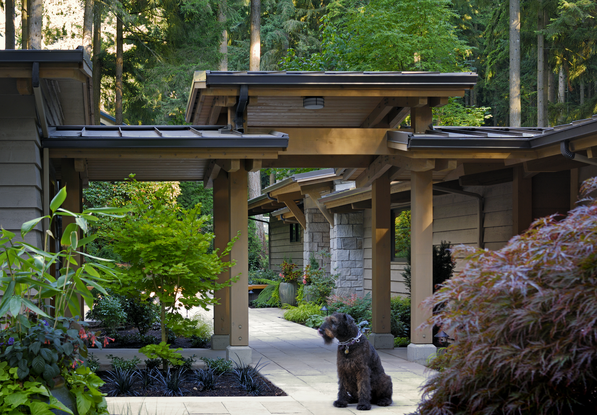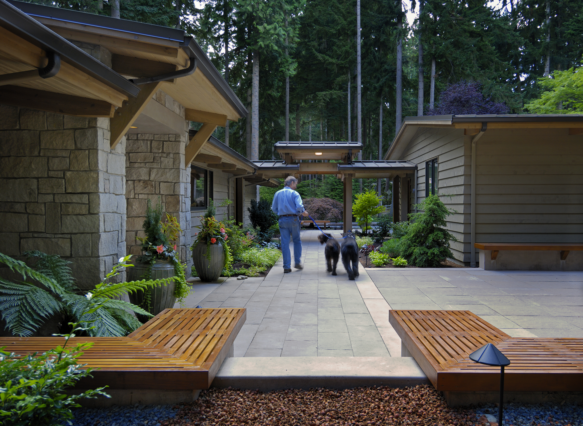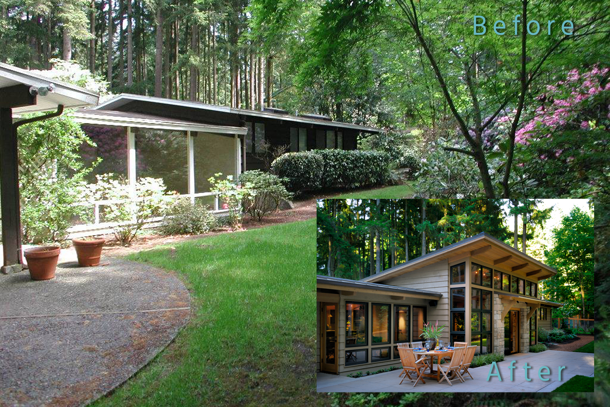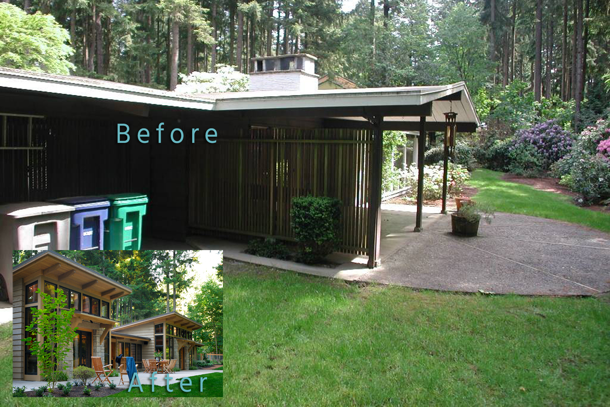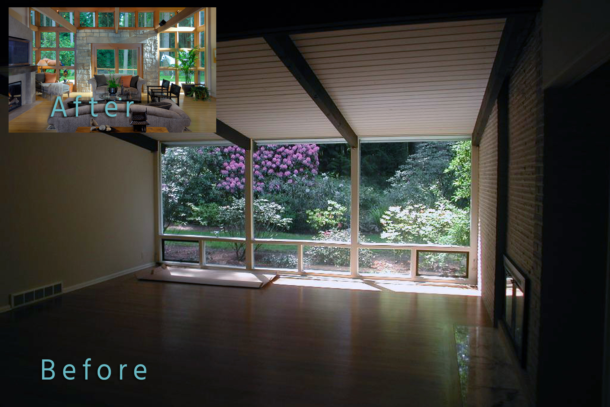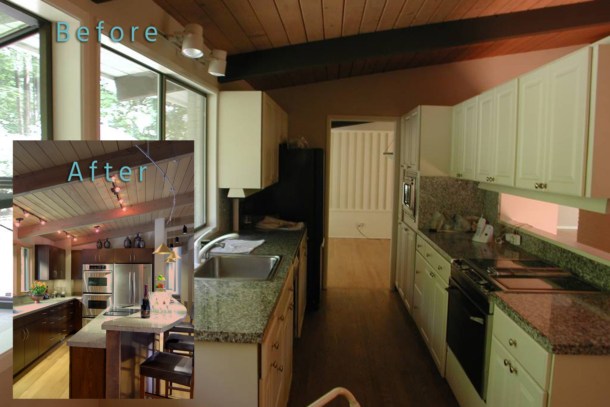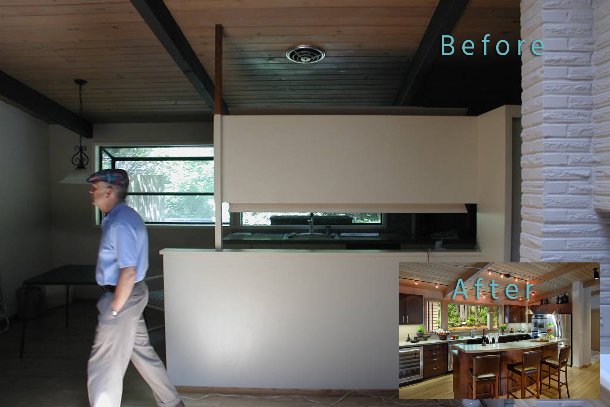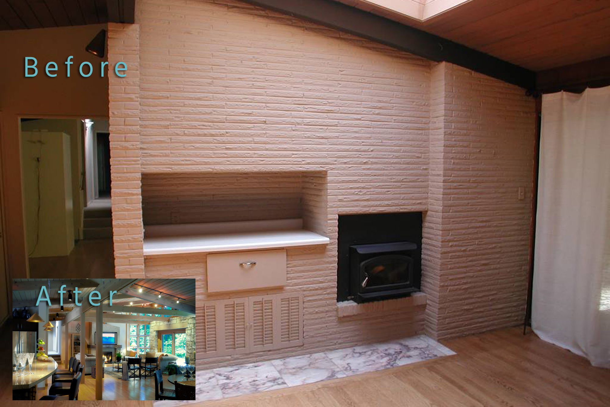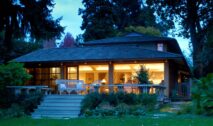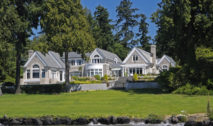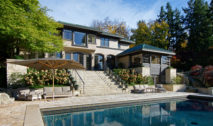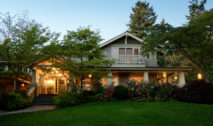- Project Categories:
- Metal
- Mid-century Modern
- Northwest Contemporary
- Shed roof
Bridle Trails House
The Bridle Trails project is a remarkably transformative minor remodel of an existing mid-century rambler. The only thing going for the original structure was its location on a horse acre lot adjacent to a wilderness park laced with riding trails and second and old growth conifers filled with wildlife—yet only minutes from an urban center.
The transformation was accomplished by two small architectural moves—the extension of one half of a gable to form a long shed form, and the removal of unnecessary interior partitions that opened up the formerly chopped up, tiny, poorly functioning and dark spaces. The long shed created a 12-foot tall window wall that floods the resulting main great room space with gentle north light and soaring views of the majestic tree line. Replacing an attached carport, a small addition repeats the shed form to house a new master suite.
Take a look at the before and after images to get a sense of how impactful these clever modification and additions utterly remade a homely structure into an inviting beauty.
