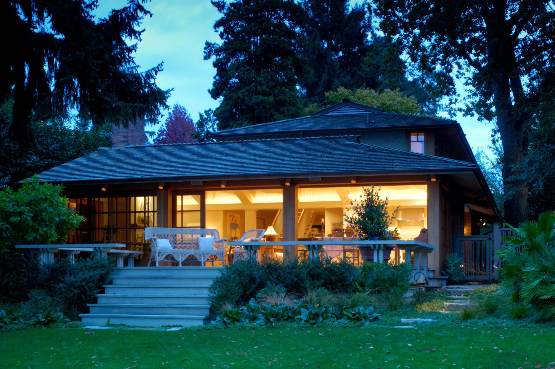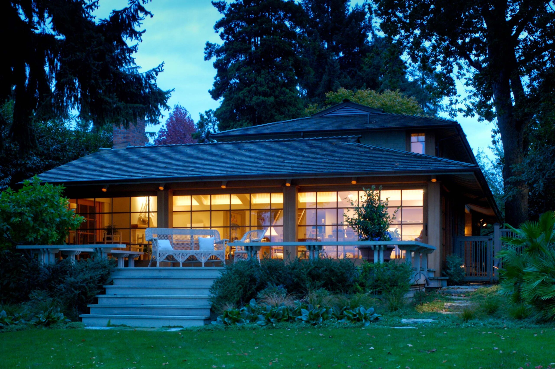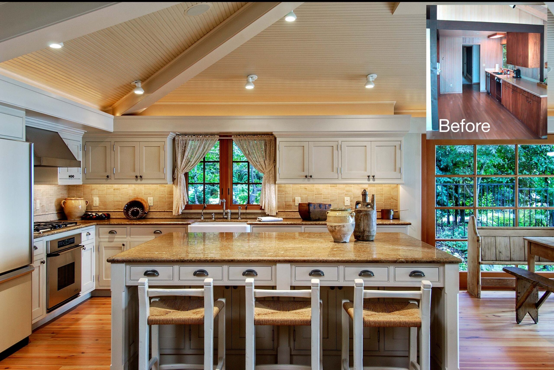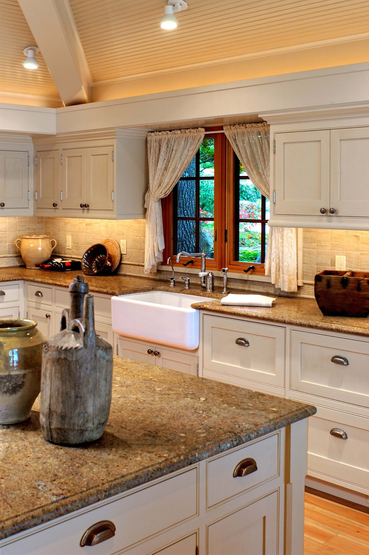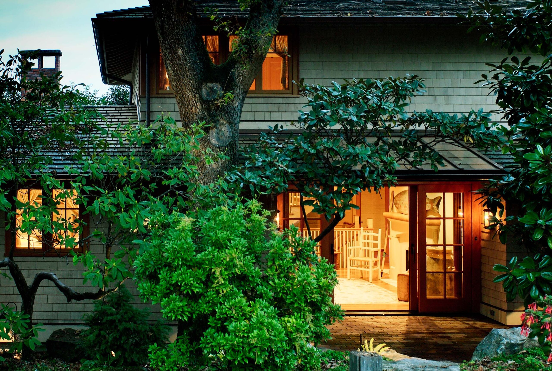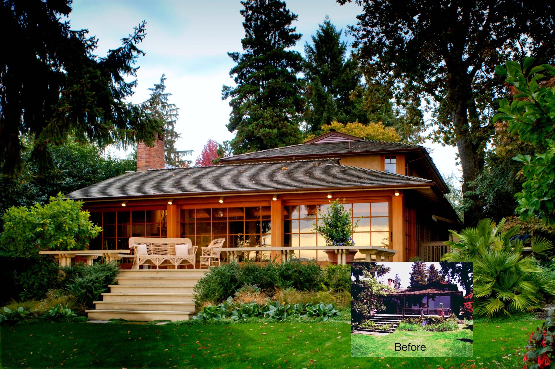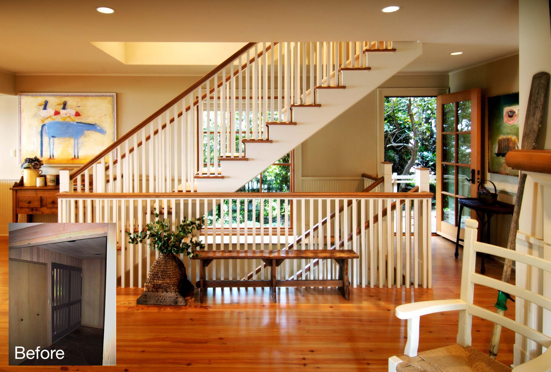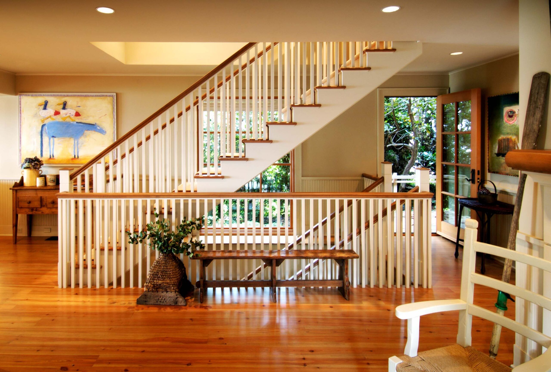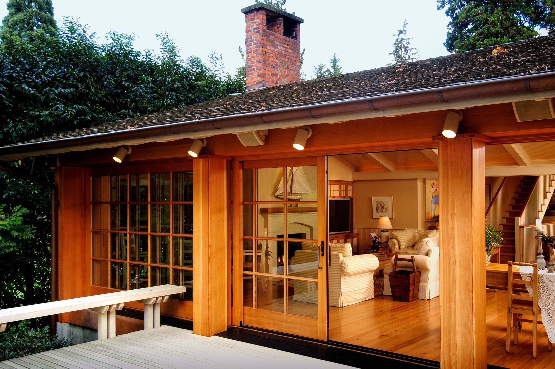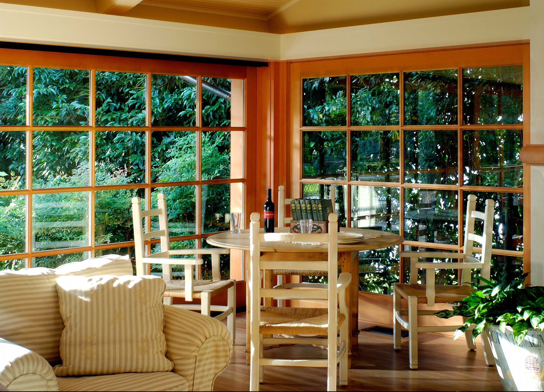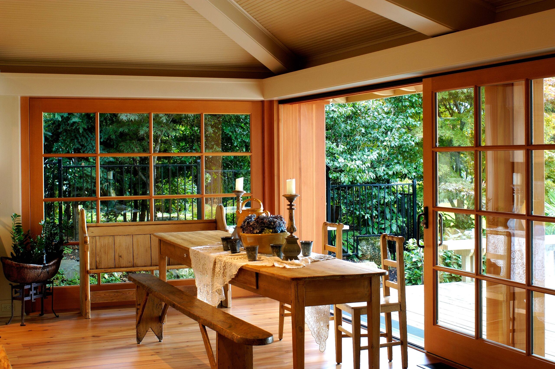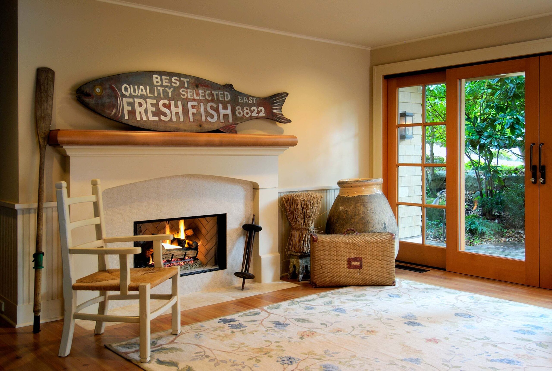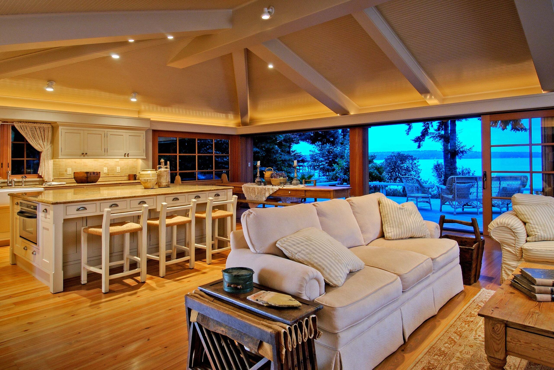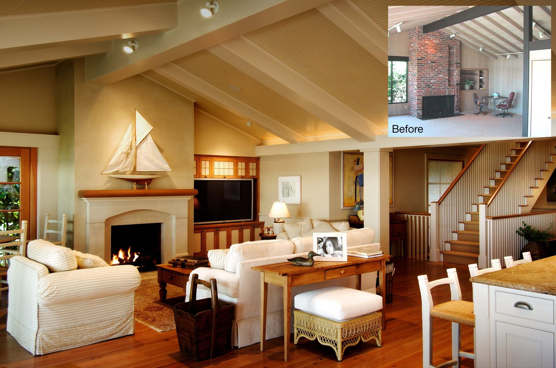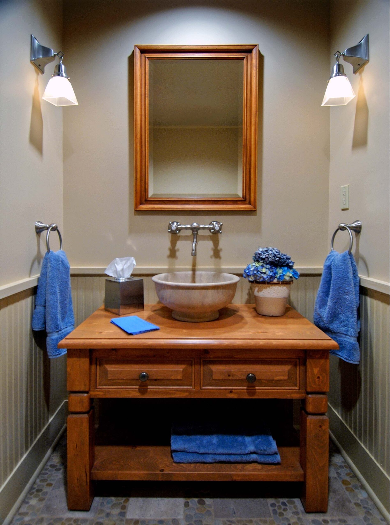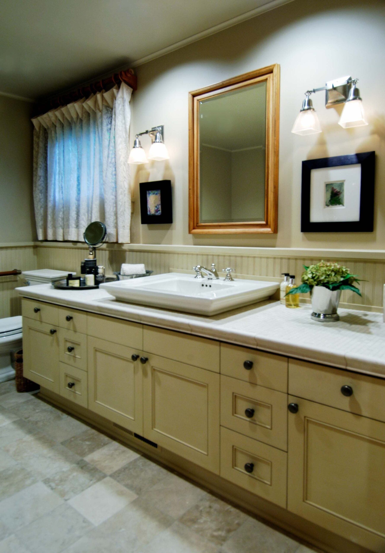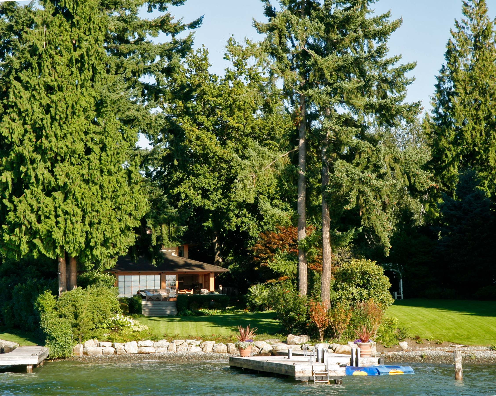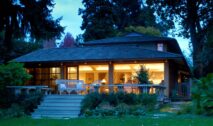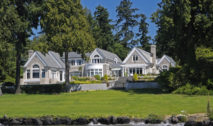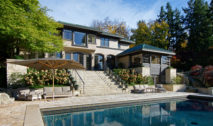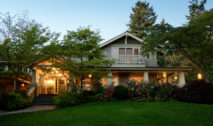- Project Categories:
- Craftsman
- Northwest Contemporary
- Shingle Style
- Transitional Contemporary
- Vault Roof
Lakeside Retreat
This project was created for a client, who originally approached AOME Architects with a single-family home that became a multiphase project; The Estate Transformation, Kura-To Door, Terrace Renewal and this guest house. The main house, first phase was lovely, but from the start we all knew something was missing — these clients wanted more space for the home and grounds to stretch out. When first constructed, the estate could not satisfy the first objective because of the narrowness of the existing lot — our clients were predisposed to be patient and shrewd — asking AOME for advice to cast a long-term vision for the property that would someday mitigate these shortcomings. Our achitecture plan helped our clients explore the possibilities that would open up should the neighboring properties become available. The vacant property to the north would be the best location for a guest house and the property to the south the place to expand the grounds to lend breathing room to the main residence.
Shortly after we laid these long-term master plan goals down, the vacant lot was acquired along with a second property to the north, with a house already on it. This existing structure was remodeled extensively to create the guesthouse. The cabin was originially built in the 1940s and renovated in the 1960s, this left the floorpan choppy, with an awkward staircase the split the house in two. The couple envisioned keeping the existing structure but wanted to provide it with some corrective surgery and a major infusion of light.
“I wanted it to feel really warm, cozy, and like a cottage,” said the wife.
This remodel was made complex by the jurisdictional land use rules and constraints — it was found that the existing structure violated virtually every rule in the book and yet due to zoning restrictions, the existing footprint couldn’t be altered, but the finishes were fair game. AOME partnered with a builder (John Michael Hall) and became our client’s hero by devising a way to overcome the constraints while transforming the home into a functional and beautiful new residence. Our effort was so successful that our clients look forward to spending time in the space themselves, regularly enjoying eating dinner and hosting parties there!
“Everyone in the family loves the guesthouse! We love it so much we eat dinner there several times during the summer.” -Laurie, the home owner
The guesthouse was designed with a northwest contemporary theme with some asian influences featuring beautiful vaulted high ceilings with exposed beams, large windows in the living areas for an indoor/outdoor feel with sliding doors, an updated kitchen, living spaces and the addition of a green house and a detached 2-car garage. As per our clients wish, their guests now enjoy a beautiful waterfront getaway with coastal vibes inside and out.
